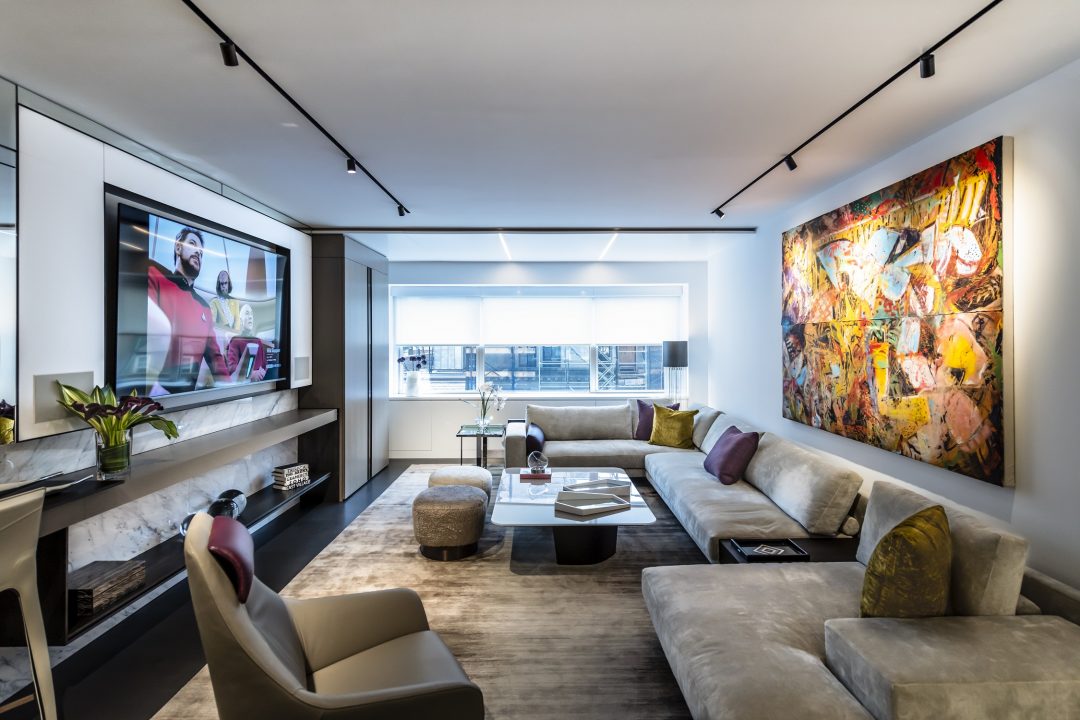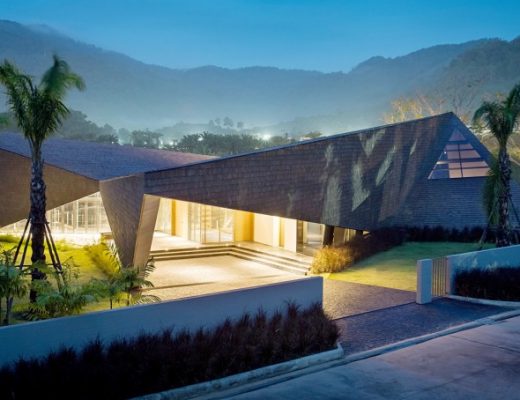A two bedroom apartment along New York’s coveted upper east side is the latest work of Mojo Stumer Associates. The firm, which is well known for their modern yet warm interior design work, brought to life 2,300 square feet of living space at 700 Park Avenue.
The team at Mojo Stumer was hired by a Manhattan couple, who were looking to downsize from a larger residence. The end result of their collaboration was the complete transformation of this residence into a chic, open, and all around spacious NYC pied-à-terre.
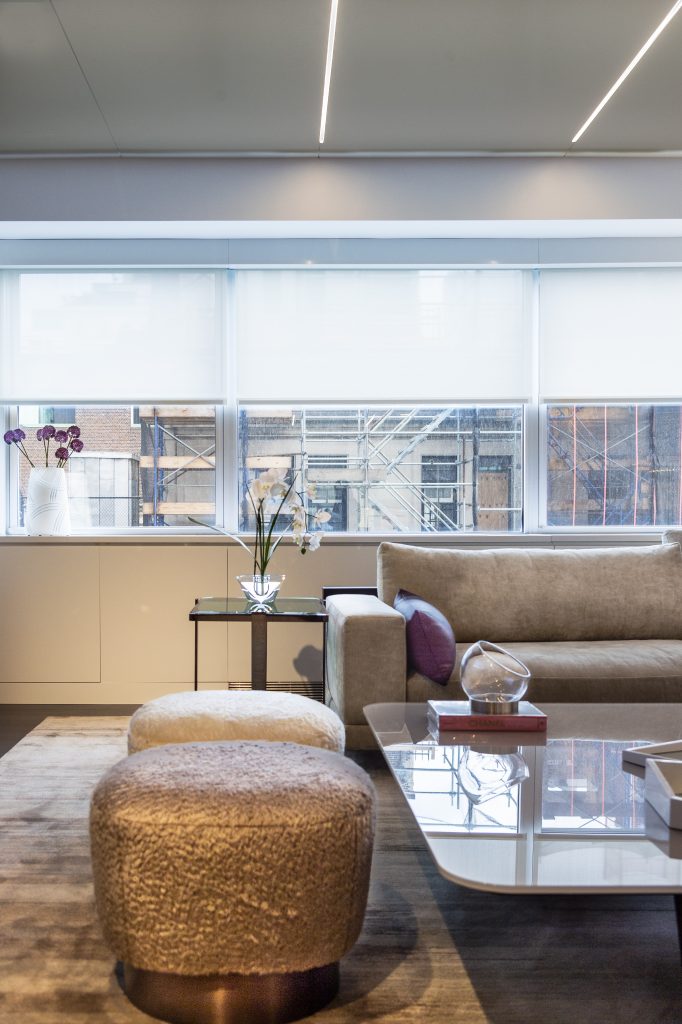
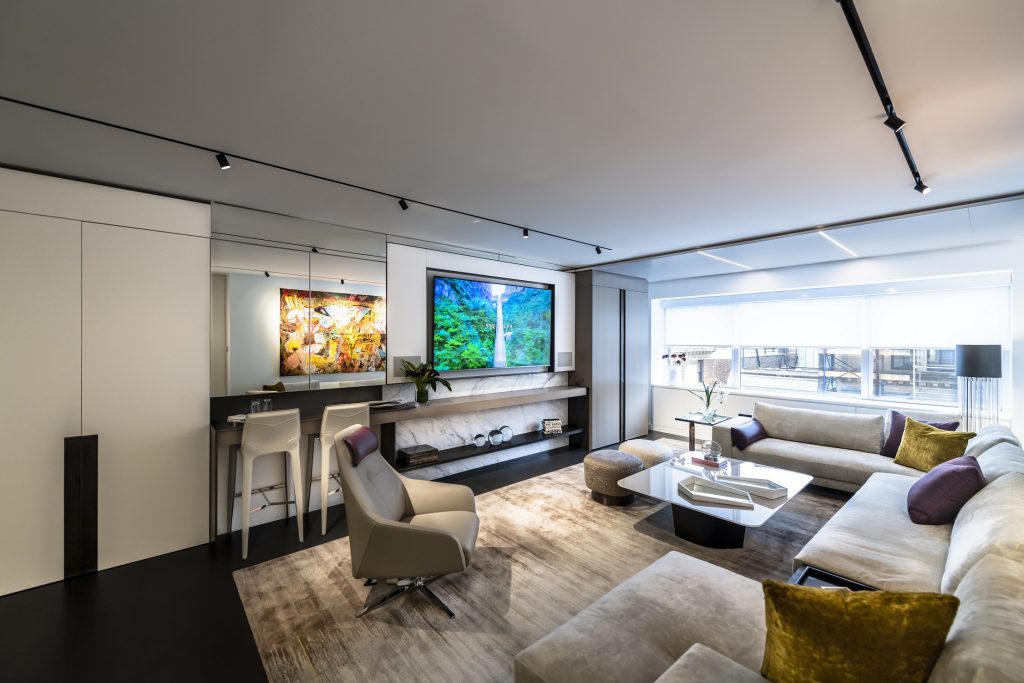
A key aspect of the residence’s design is the flowing nature of the floorplan; large spaces consisting of the living room, dinning room, and kitchen freely flow into one another via a central hall. Evoking a design reminiscent of a modern art gallery, the residence features materials such as rift cut oak flooring, walnut and lacquer cabinetry, as well as Pentalquartz and Thassos stone in the kitchen.
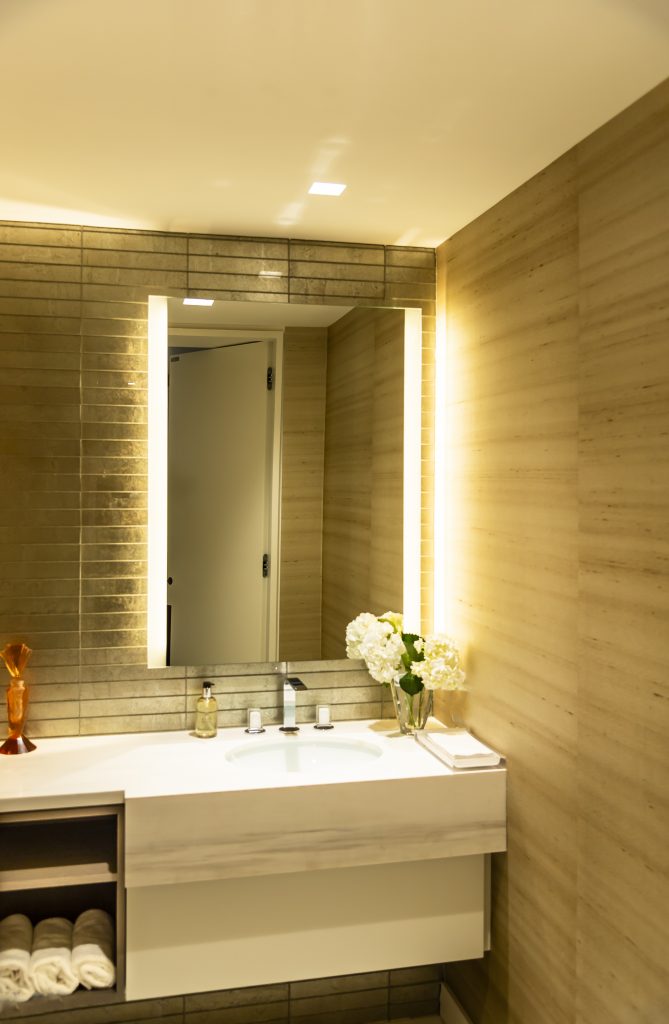
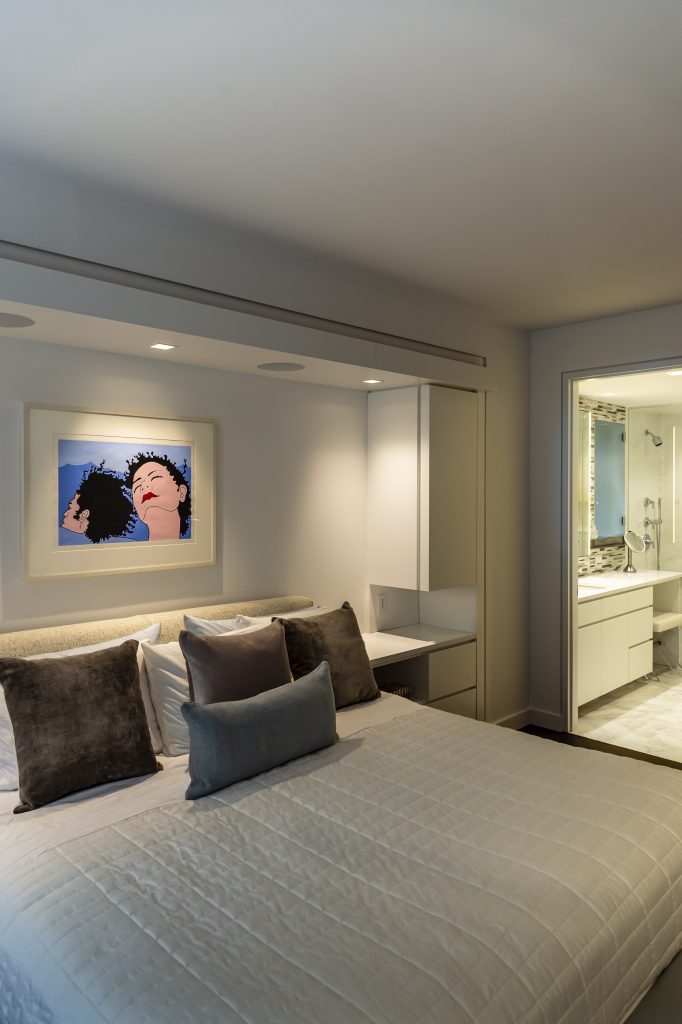
When guests enter the residence, they are immediately greeted by “a floating lacquer ceiling accented with ultra-thin linear lights, with walls on both sides clad in plain sliced walnut panels.” Geometric design is a fundamental element of the entry with a full wall length mirror and ample artwork, which leads to a living space with white walls complemented by dark accents. Furniture in this area is soft, simple and refined; thereby creating a supremely elegant atmosphere that is uncluttered. The living room also benefits from oak wood plank floors and “a functional media unit with storage and bar seating.”
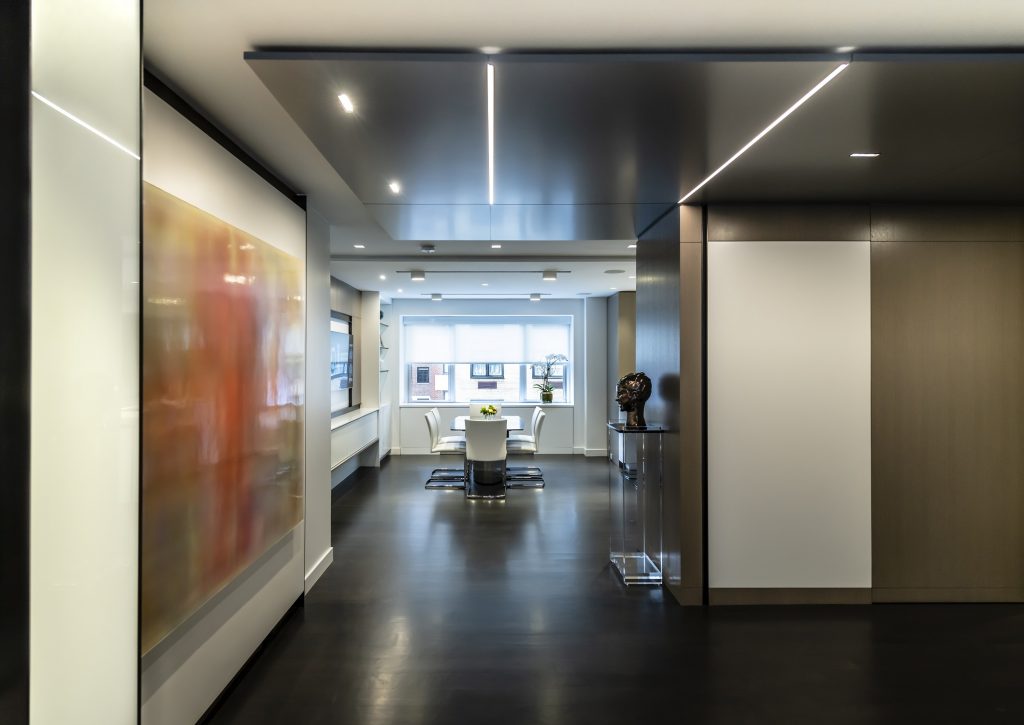
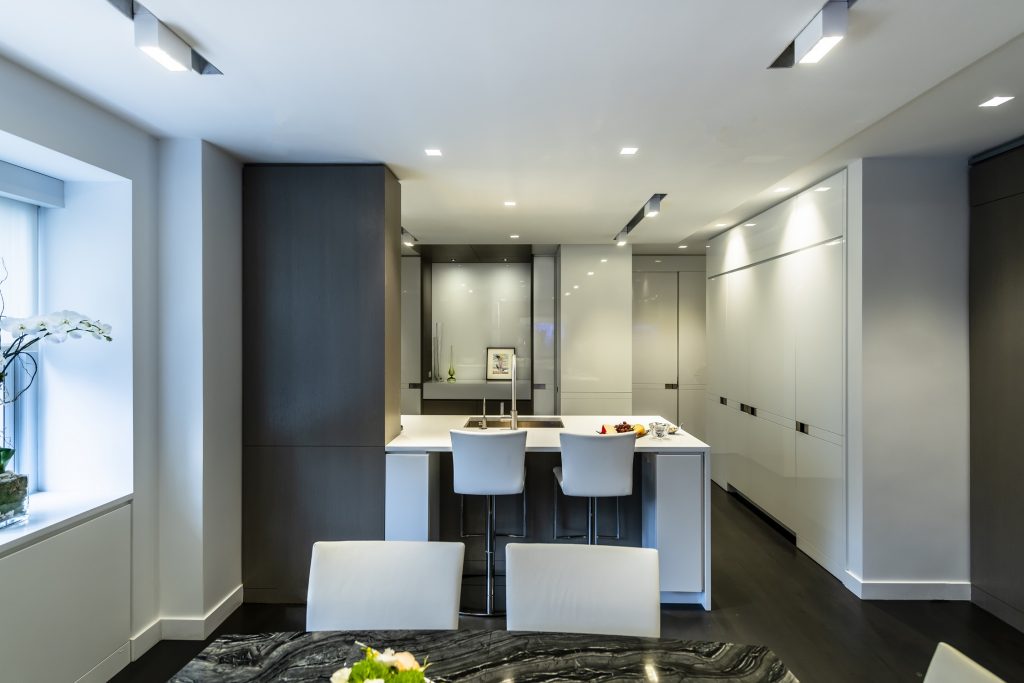
Across from the living room is the dinning room, this space is similarly designed employing the use of white walls and simple yet creative shelving with glass inserts. Beside the dinning room is the apartment’s open layout gourmet kitchen, featuring a clean modern design language. The kitchen’s cabinets are uniquely finished in a polished white polyester and complimented by white quartz counter-tops. The white back painted glass back-splash is a unique touch especially when viewed in contrast to the room’s stainless steel elements.
Image credit: Mark Stumer, courtesy of Quinn PR

