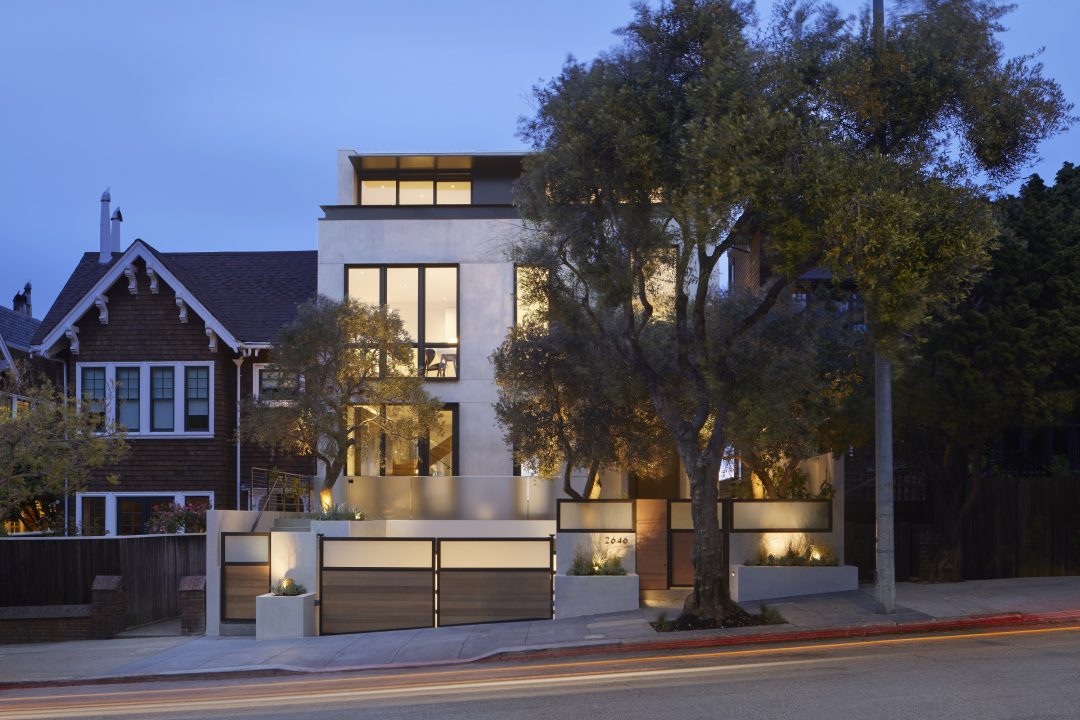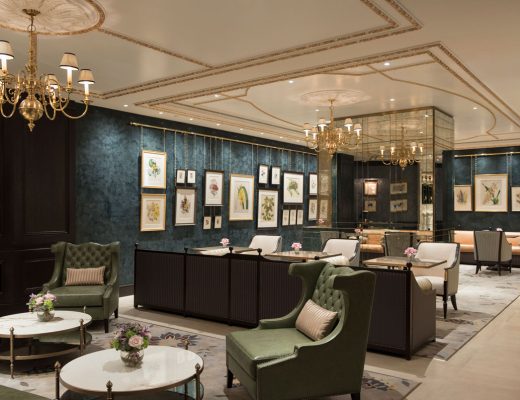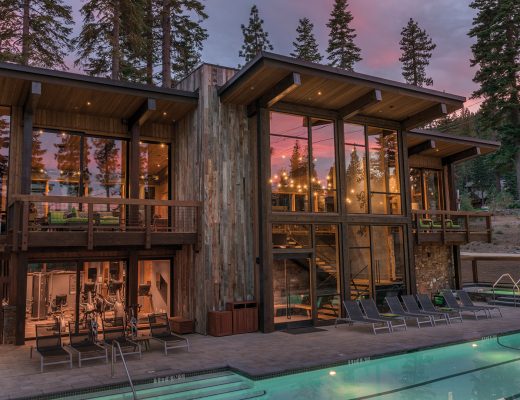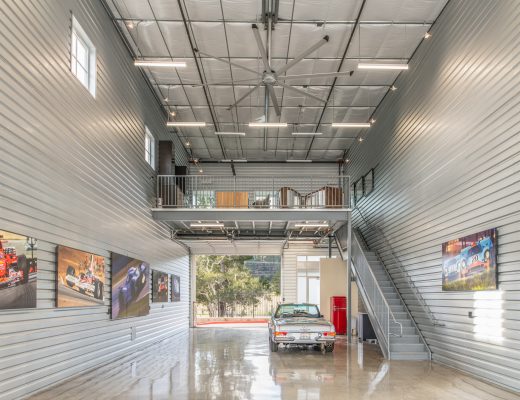Situated on Union Street in San Francisco, California, is the city’s latest wellness-inspired, eco-friendly home, known simply as Residence 2646. This newly constructed residence is like few others, offering benefits to its occupants that have been otherwise ignored until recent times. When one procures a home, it is common place to put the aesthetic appeal above other elements that may affect the wellness of the buyer and their family. Troon Pacific built Residence 2646 in order to relieve you of these worrying issues, as the home offers numerous health oriented amenities including ventilation outlets, air filtration systems, Everpure water filtration system and shielded cables that limit the risk of Electro Magnetic Fields.
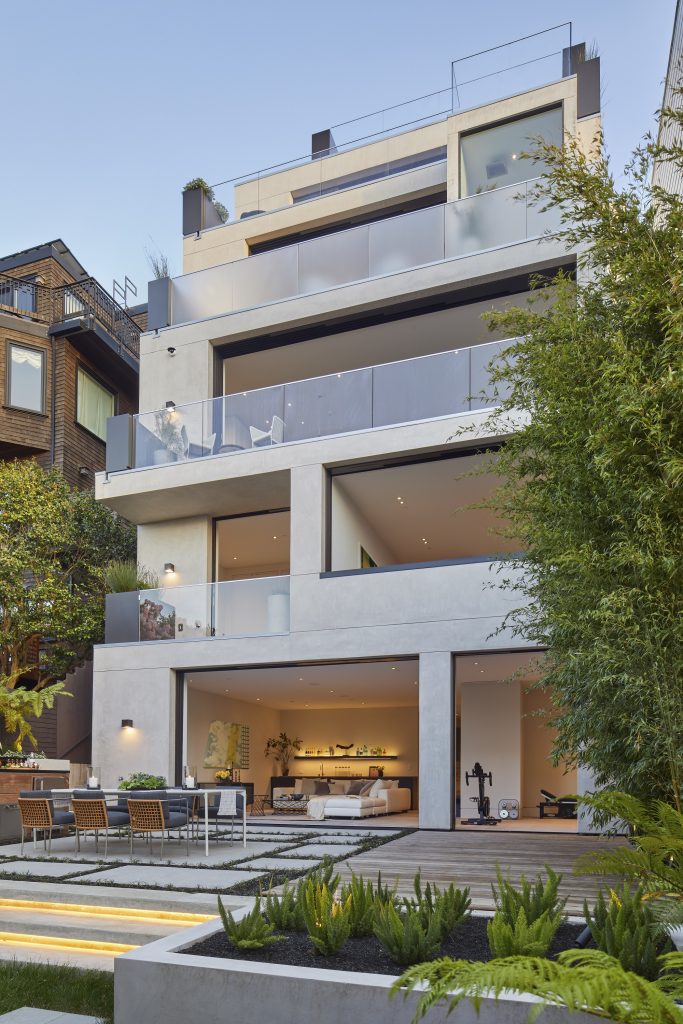
On the border between the Cow Hollow and Pacific Heights neighborhoods, this pre-certified LEED-platinum abode is expected to be the area’s most sustainably-built property. The house features four bedrooms, an office, a guest suite and an au pair suite, making it the ideal family home. One of the most spectacular aspects of the property, however, are the panoramic views which span across the San Francisco Bay, the Golden Gate Bridge and Alcatraz Island.
“Troon Pacific’s newest wellness-focused home, Residence 2646, is a sustainably-built, technologically-advanced home in San Francisco. The exceptional home was designed to enhance the buyer’s physical, mental and emotional health,” said Gregory Malin, CEO of Troon Pacific. “At Troon Pacific, we’re passionate about building in new and environmentally friendly ways. We achieved this at Residence 2646 by using advanced air filtration systems and by mitigating the use of “red-list” chemicals in the building materials and finishes. Troon Pacific also implements whole-house water filtration systems, open floorplans with an abundance of natural light, environmentally-friendly products and locally sourced materials.”
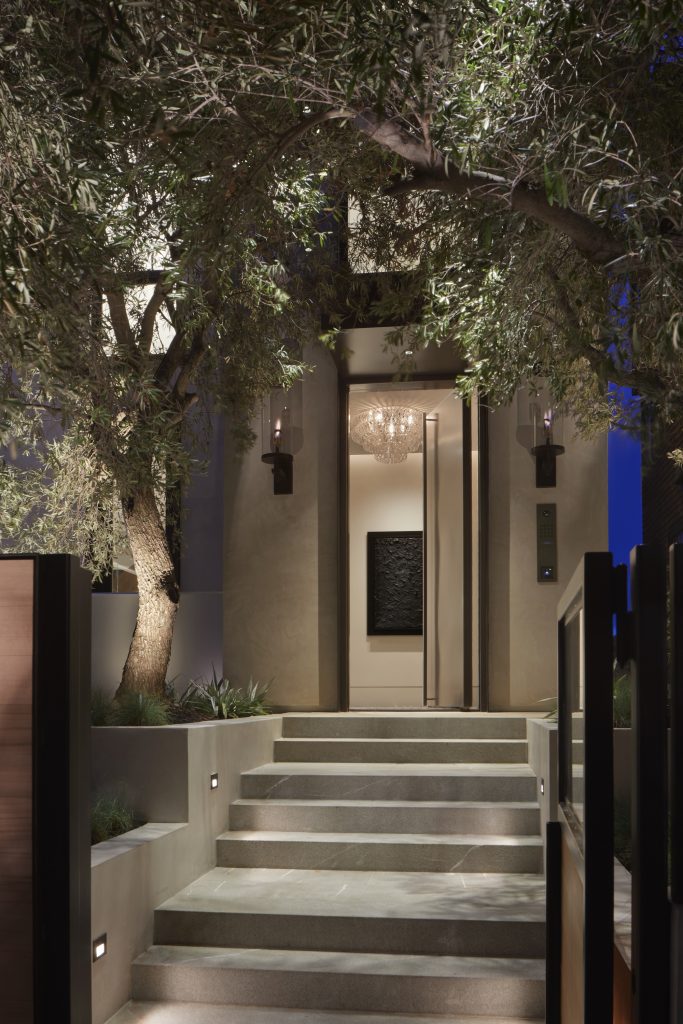
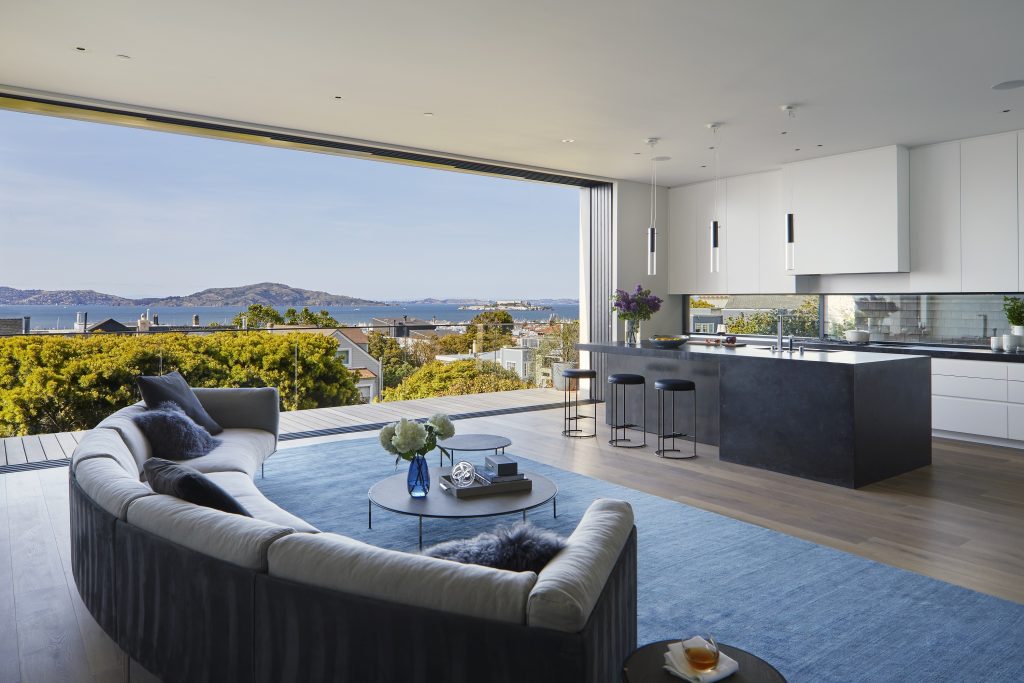
Once you set foot on Residence 2646’s gated entryway, you are immediately greeted by a finely landscaped walkway with trees overhead and lanterns positioned above in order to highlight the splendor of the home’s outer-facade. You walk straight from the street-level entrance to the home’s main level, which introduces you to ample open living areas with splendid views through a wall of sliding glass doors. Additional features of the main level are a commodious living room, dining room, marble encased powder room, family room and a gourmet kitchen alongside European White Oak hardwood floors and 10-foot ceilings. Residents can easily transverse from floor-to-floor with either the generously sized elevator or the glass-enclosed staircase. A massive operable skylight hangs at the center of the home, brightening the staircase as well as flooding every floor with natural light. Beautiful warm innovative interior design is another aspect at the heart of Troon Pacific homes, which garnered their design language from Malin’s late wife, Charlot, who was one of the most prolific interior designers in California.
The garden-level of the home truly embraces wellness to its fullest as it offers broad wellness functions such as a fitness center, a massage room, a spa with a glass-encased sauna and a steam shower. Furthermore, sliding glass doors open up to a simple yet tasteful hardwood deck that can also function as an outdoor yoga studio. An indoor/outdoor garden area on the first floor presents a full-service wet bar alongside custom cabinets, floating shelves, dishwasher and ice maker.
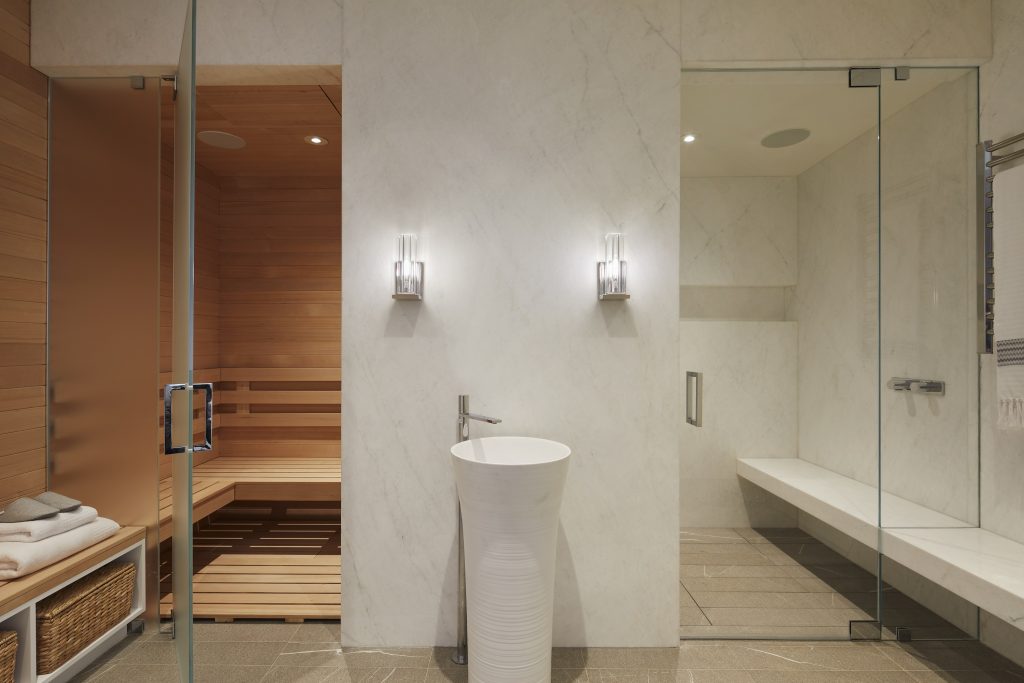
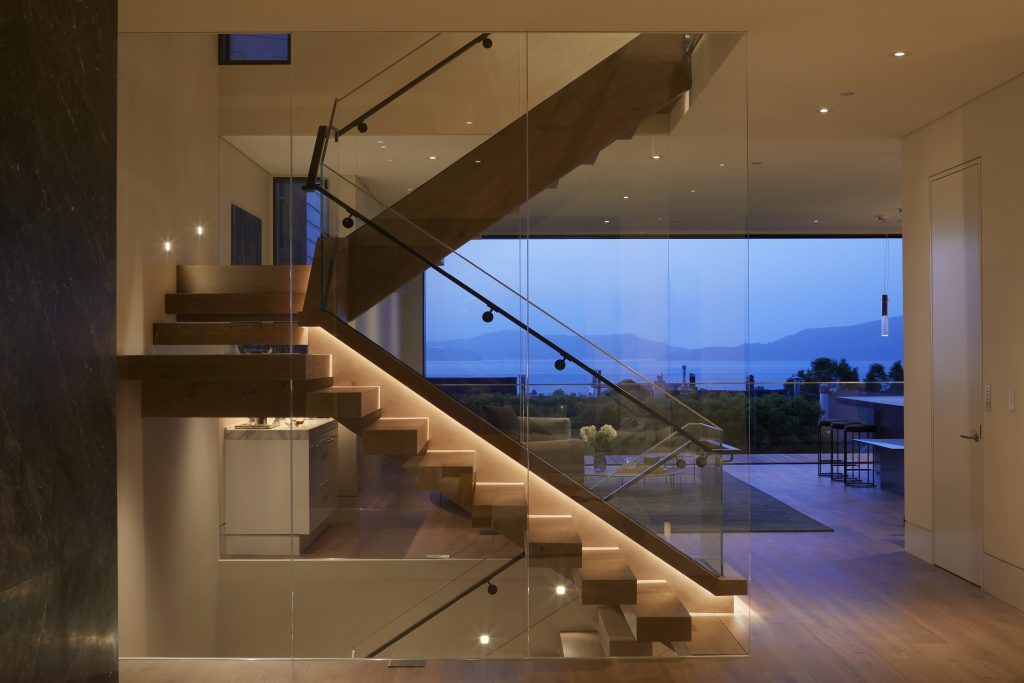
On the subject of how Residence 2646 is unique from other awe-inspiring projects. Troon Pacific CEO Greg Malin states, “We incorporated a large amount of steel into the home and created an open floorplan that is brought to life by glass walls and wood. Inspired by biophilic design principals, we also love to create an indoor/outdoor connection wherever possible. Achieving this amount of glass on the exterior is very unusual and takes a really good engineer. However, the result is panoramic, unobstructed views on each level and a true connection to nature. It’s one of the things we are proud of.”
The outdoor area behind the house is dual purposed, functioning as an addition to the residence’s wellness center. The vibrant plant life and towering trees integrate together to establish an enclosed sanctuary in the backyard, designed to allow relaxation in an aesthetically pleasing and wellness inducing environment. The backyard is truly an awe-inspiring part of the property as its outdoor entertainment space is defined by a sunken living room complete with a fire pit, radiant-heated seating and a built-in barbeque extension.
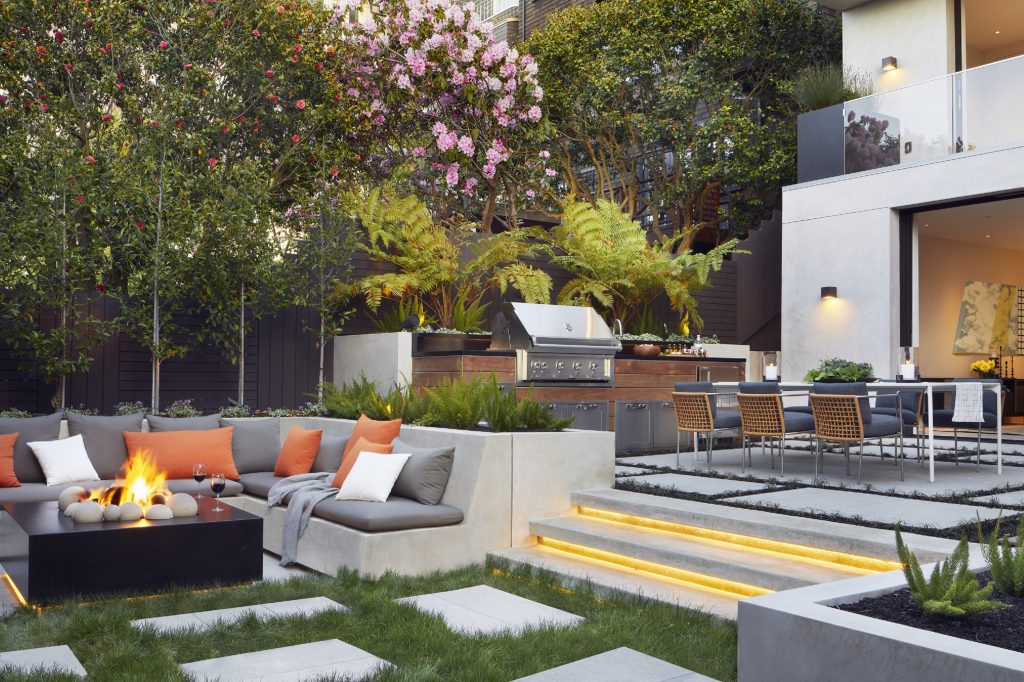
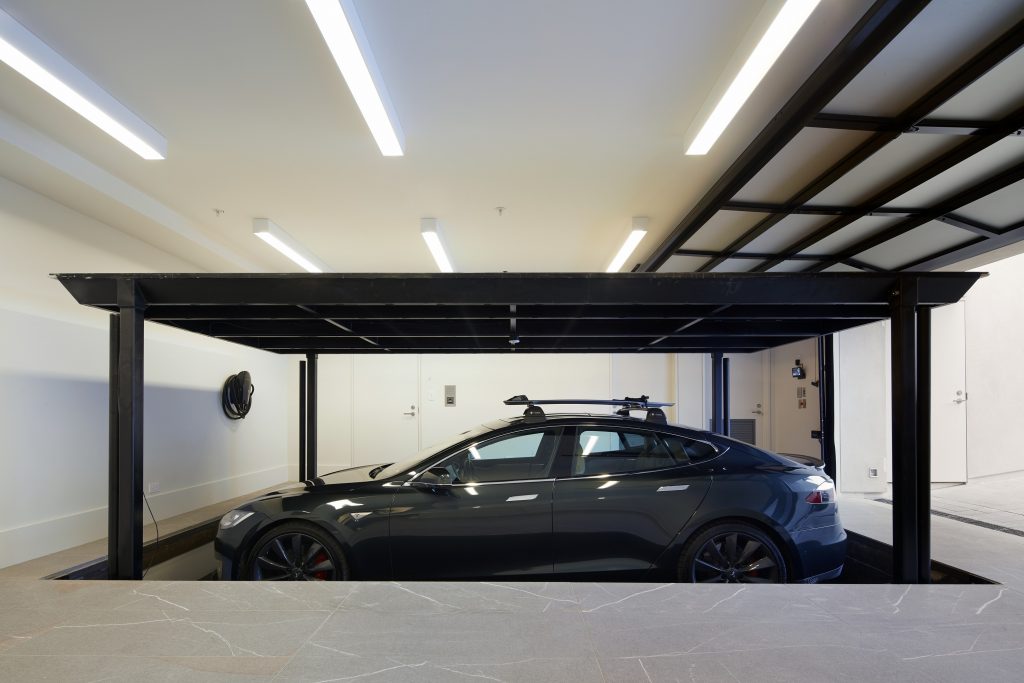
The residence’s lower level offers entertainment areas and living spaces that features a media room that has been pre-wired for surround sound, a thermal & humidity-controlled wine tasting room, a laundry room, a mudroom and an AV room designed for mechanical access. Aside from these entertainment spaces, the floor also has an additional guest bedroom with ensuite bathroom and a private entrance. The garage includes a catering area, a pet spa, a Tesla Power Wall and parking for three cars thanks to the addition of room beneath the garage floor that allows residents to conveniently lower a car for easy storage.
When asked about his favorite element in the entire house, Malin said: “It’s a difficult question… I love the main living level; the feeling of connectivity created by the open floorplan, the drama brought on by the stone accent wall, the unique powder room… those elements combined with the stunning entrance is probably what I love the most.”
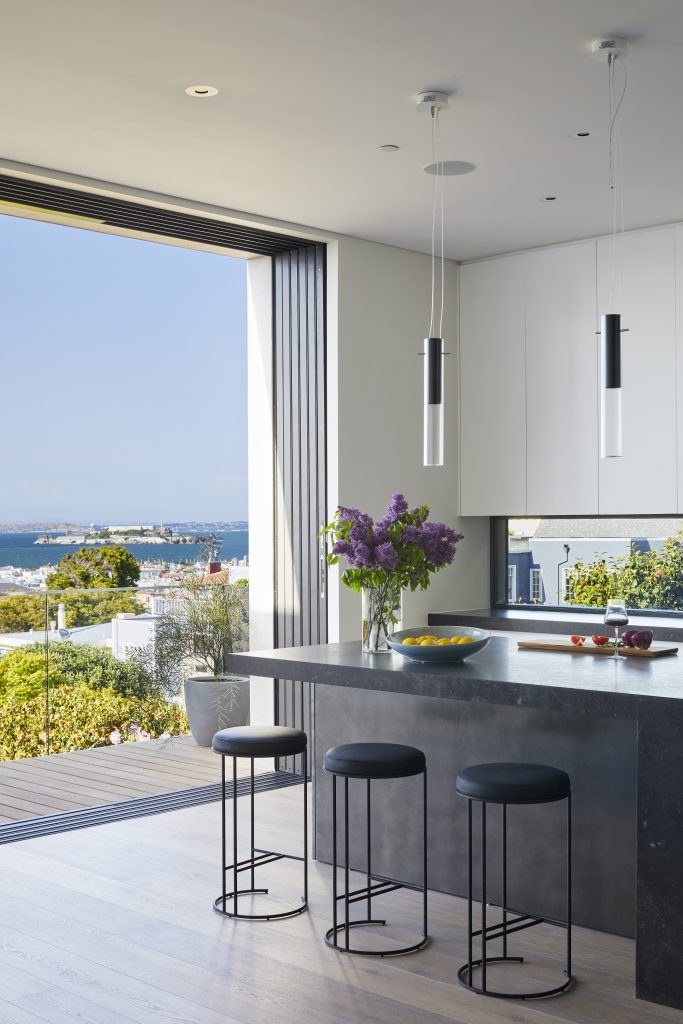
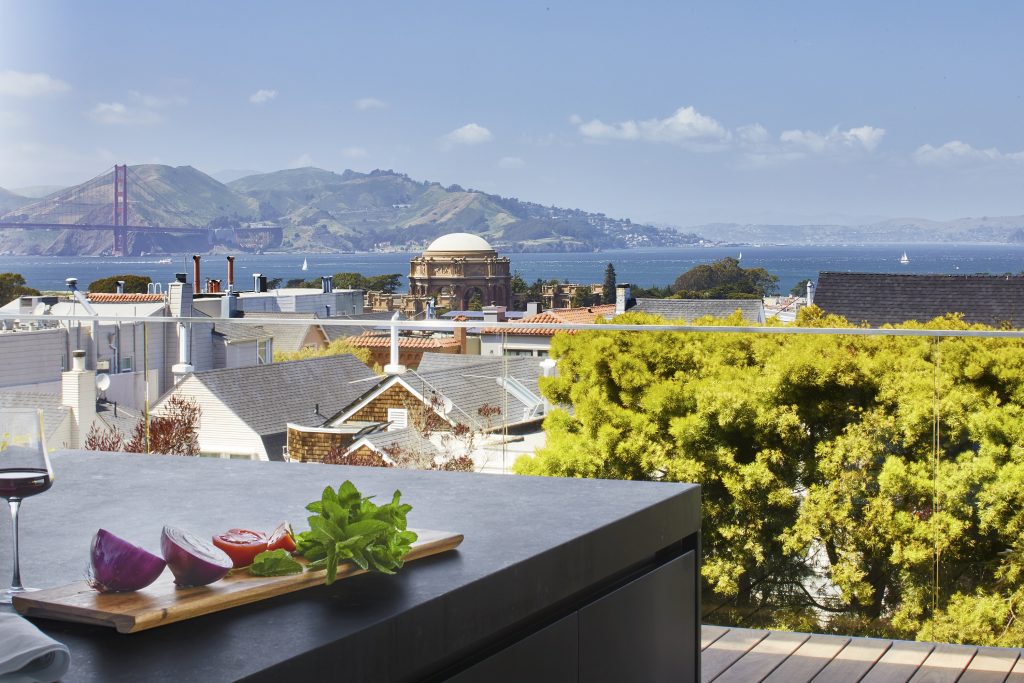
The main level’s kitchen boasts a broad 30-foot sliding glass wall that opens up to a full-width terrace accompanied by an herb garden and glass guardrail that complements the 180-degree view of the Bay and Golden Gate Bridge. Located at the center of the kitchen is an expansive Boffi island in the latest metallic finish together with waterfall stone edges and breakfast bar seating. The kitchen offers custom cabinets, stone slab countertops and an uninterrupted 20-foot window, which welcomes natural light to flow freely.
Malin walks us through how the innovative, wellness-focused technology is implemented throughout the home. “The house has one of the first Tesla Power Walls installed, which can also serve as a battery backup. We also install a below-grade air and water barrier, which is great for both environmental and wellness reasons. We do that as a precaution because in some cases there are unground streams running along the hillsides; you never know where all the water is being directed, so we are thoughtful. The barrier consists of about six to eight inches of drainage rock and perforated pipes. We actively ventilate those pipes to prevent air pathogens from entering the house. This technique is also used to protect from Radon exposure. We do this for every home because we believe a healthy life is the greatest luxury, and we want to ensure homeowners have the best possible air quality.”
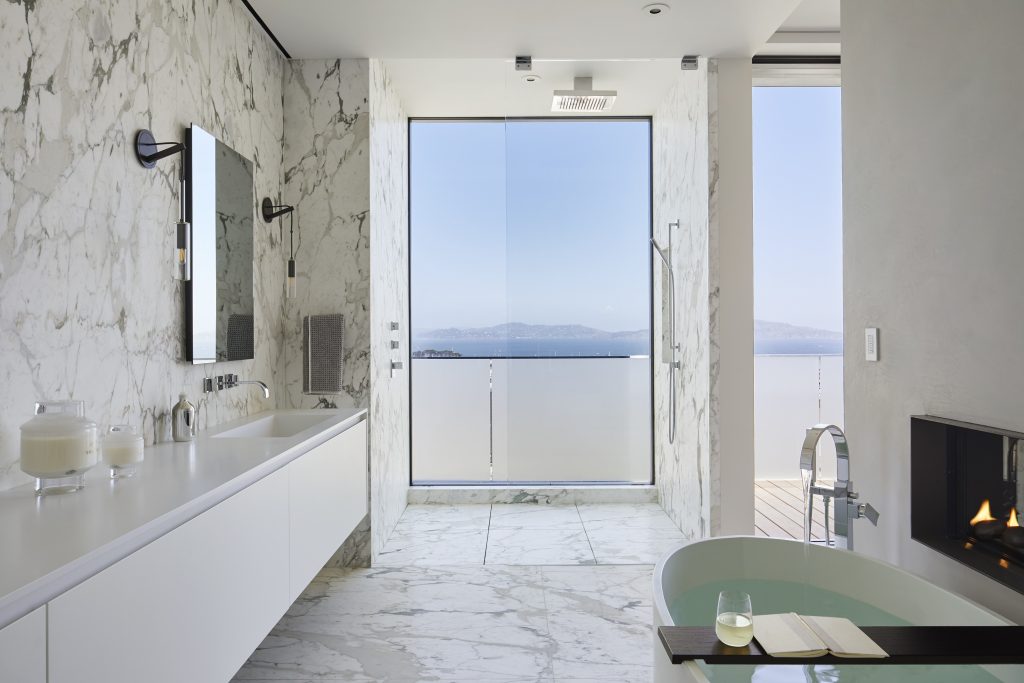
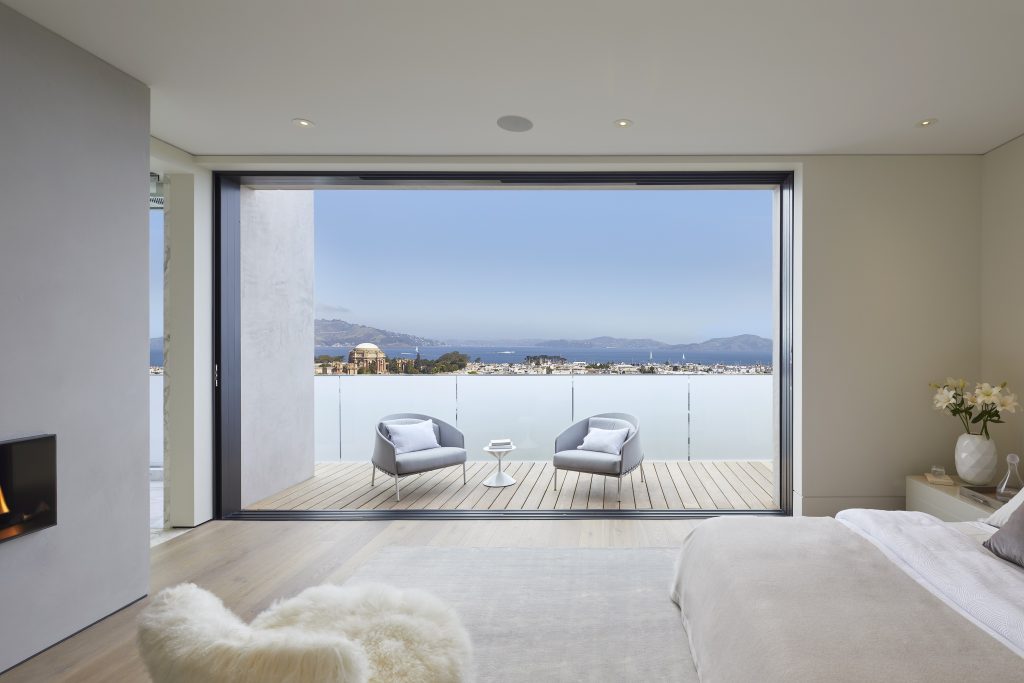
The master bedroom, located on the fourth floor, boasts a custom wood-wrapped vestibule with a double-door entrance that takes you to dual walk-in closet. As soon as you walk in, you are greeted by sliding glass doors that withdraw to a private terrace with outstanding views of both the Bay and the Golden Gate Bridge. The two-sided, transparent fireplace proposes a view straight into the opulent master bath, which includes a Boffi double vanity with mirror enclosed television, a glass-encased water closet, a freestanding bathtub and a shower with full-height glass window that allows for sweeping views of the San Francisco Bay. On the rest of the floor, three additional bedrooms are found with ensuite bathrooms that feature stone walls, countertops and wide stone tile floors.
Lastly, but certainly not least, is the home’s fifth floor, also referred to as the penthouse, which shelters a full bar and entertainment room. The floor includes a refrigerator, a sink and a Terzani ‘School of Light’ chandelier. Additional amenities are a private study with ensuite bathroom, an open-floorplan and a staircase leading up to a breathtaking rooftop deck presenting a fire pit, natural plants, glass guardrails, solar panels and magnificent 360-degree views of San Francisco.
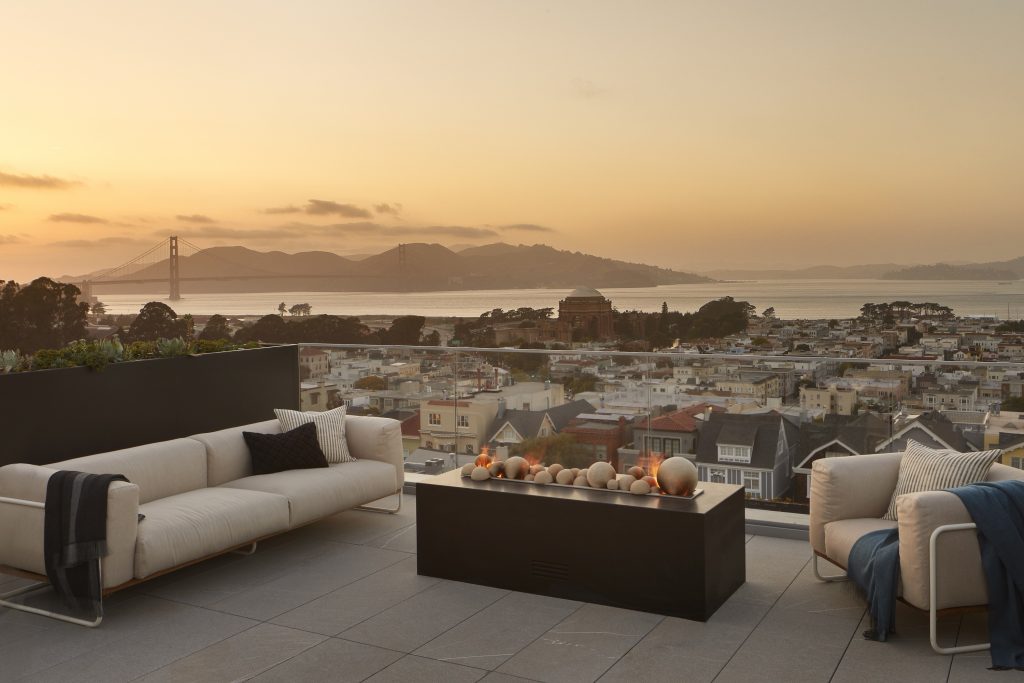
The overflowing sustainability and wellness beneficial applications offer bountiful energy efficiency for the house. Troon Pacific added thermally insulated, double-pane windows and glass doors; ventilation outlets beneath the sinks, as well as in just about every closet and all the shoe cabinets; Energy Star appliances; solar panels; and 90-to-100% heated LED lighting floods throughout. It was of paramount importance to not only make the home fully functional, but also to put the well-being of its residents first and foremost. The following advanced-applications are what makes Residence 2646 a truly remarkable home: a MERV-13 air filtration systems that work to achieve a total air change every two-to-three hours; a grey water system that accumulates, purifies and recycles water for landscape irrigation; and a Everpure water filtration system all through the home. Furthermore, shielded cable was implemented in all bedrooms to diverge the potential risk of Electro Magnetic Fields (EMF).
“We installed a hidden whole-garden Sonance system,” says Malin. “There is an approximately 30-inch subwoofer buried underground with numerous satellite speakers, which gives a nice depth to the sound in the garden. When we were installing the system, we think the most important thing is that the music can just carry throughout the home to create a seamless experience. You can also program each speaker individually if you wanted.”
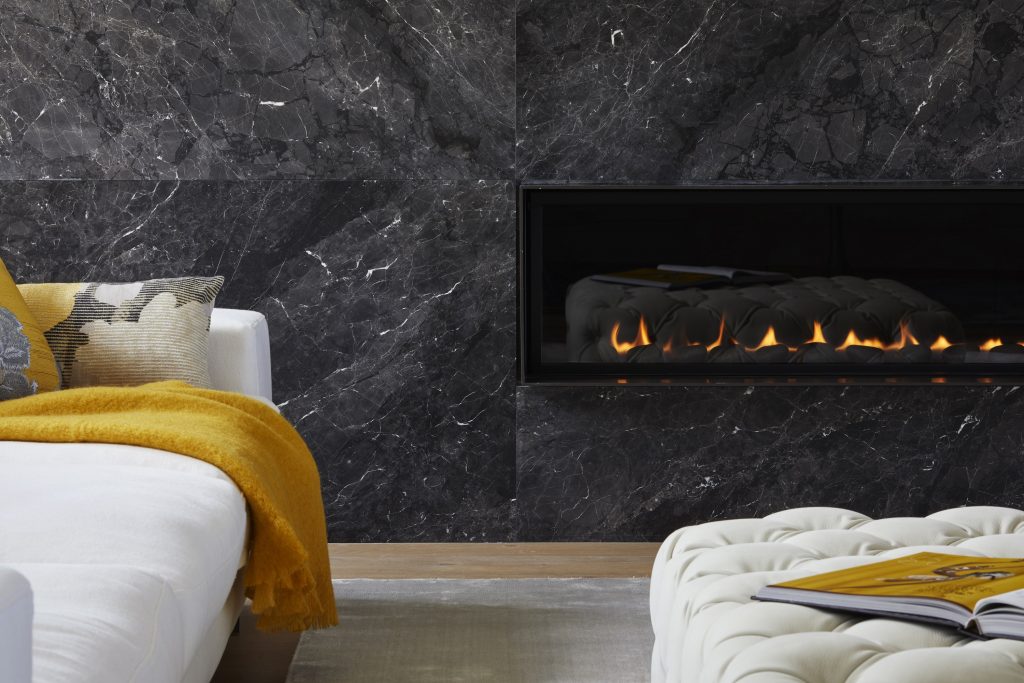
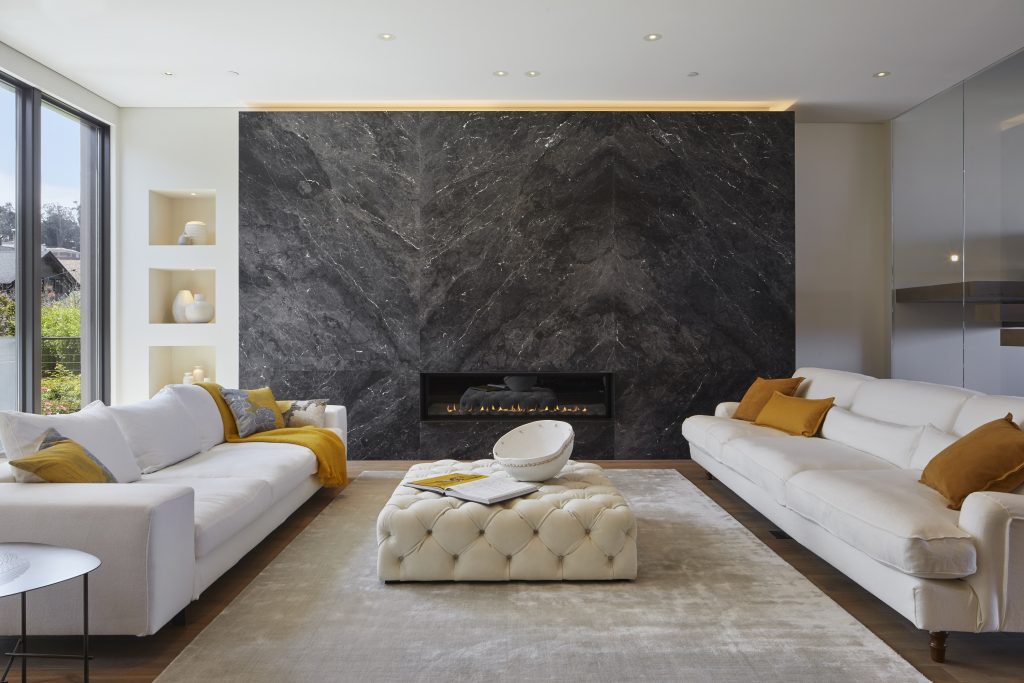
Additional innovative technological amenities at Residence 2646 include a Lutron HomeWorks lighting control system, a car charger and a Savant Smart Home automation system, which can be controlled from your iPhone, Android or home-installed iPads. This system performs fine-tuning of the home’s audio, visual, heating and security elements, such as cameras and alarms. When building Residence 2646, it was Troon Pacific’s mission to focus on materials and products that had the least if not any environmental impact. They chose to use products free of red-list chemicals, Declare label products with minimal emissions and a wide-range of extra eco-encouraging systems.
“I don’t like to describe Troon as a developer because I feel there is a negative connotation with that,” said Malin. “I really believe in what we do — we are investing in the communities we care about in a big way. And I hope one day people will look back at the effort and energy we put into the city and be inspired to create healthier, more sustainable homes as well.”
After Labor Day, Residence 2646 will officially be listed on the market for 34 million USD. For more information on the residence, visit: Residence2646.com
Also check out TroonPacific.com to learn more about Troon Pacific’s missions and their innovative and eco-friendly projects in store for the coming future.
On what Malin would like his company to be known for, he states: “as a company that cares as much about the quality and social responsibility of our work, as it does about its profits and business goals.” Malin adds, “I think that’s something not quite understood by many. The quality of these homes and what’s hidden in those walls… the little things that we did because we always strive to be thoughtful. We think it’s important to treat each home as if it’s our own.”
Image Credit: Mikiko Kikuyama

