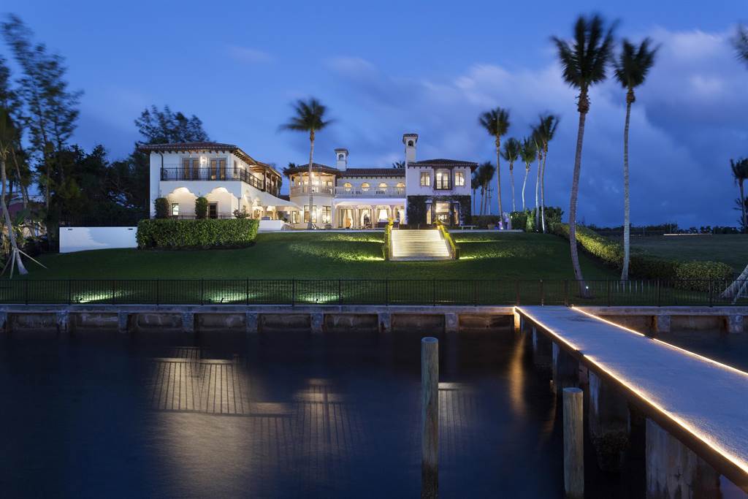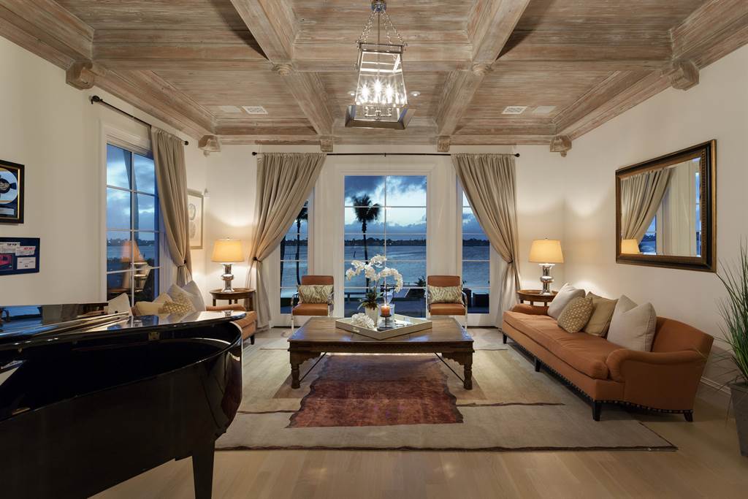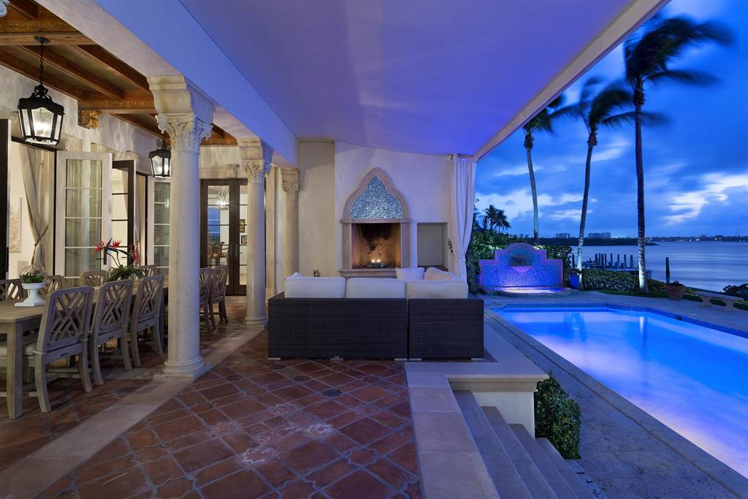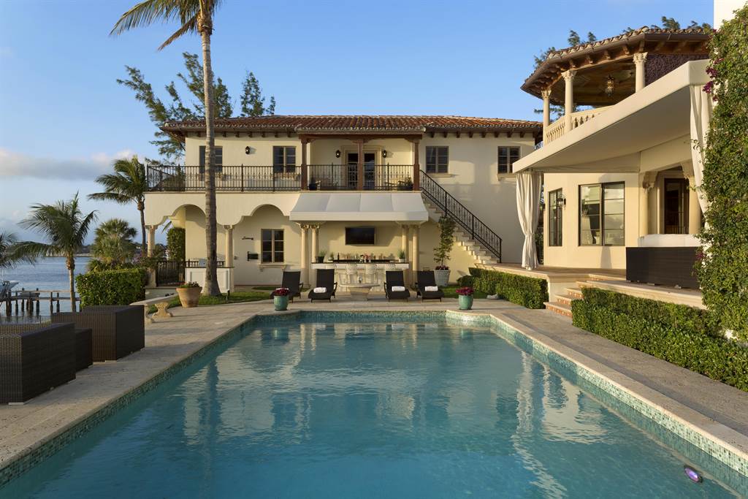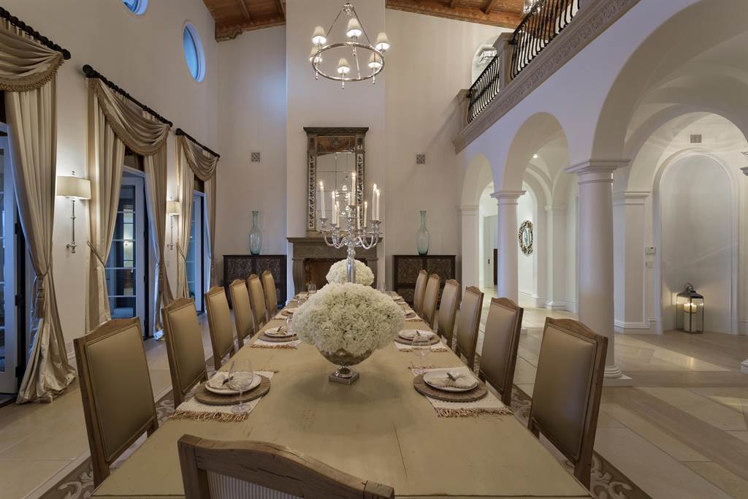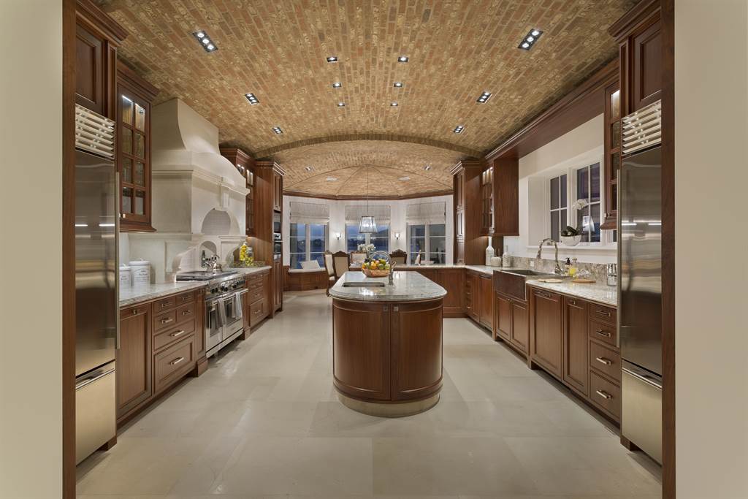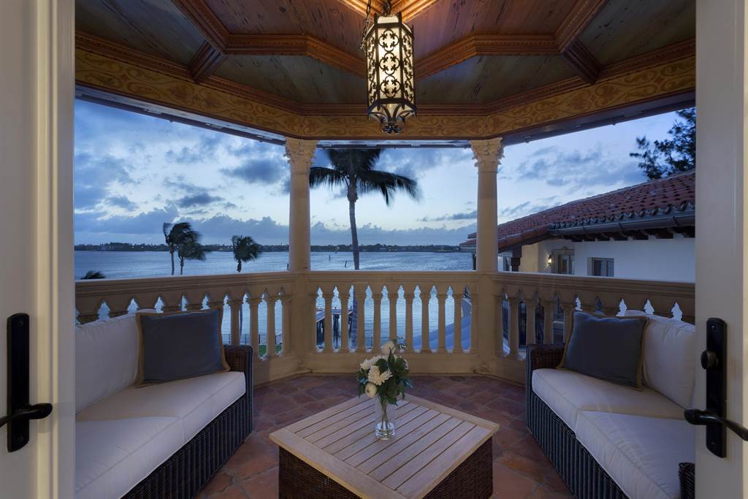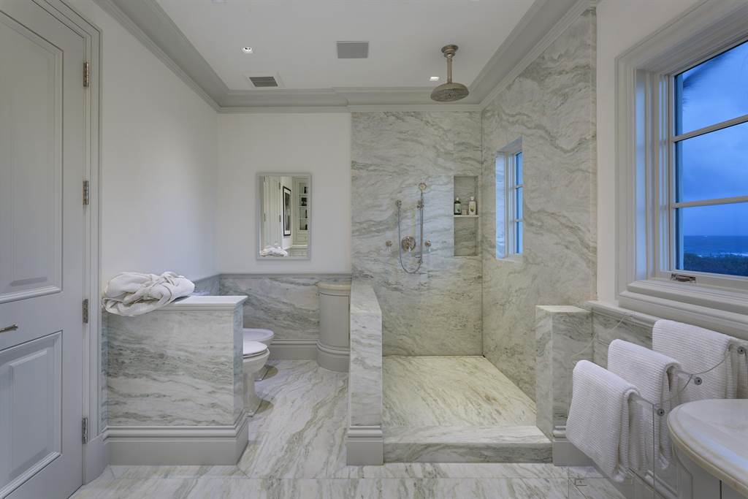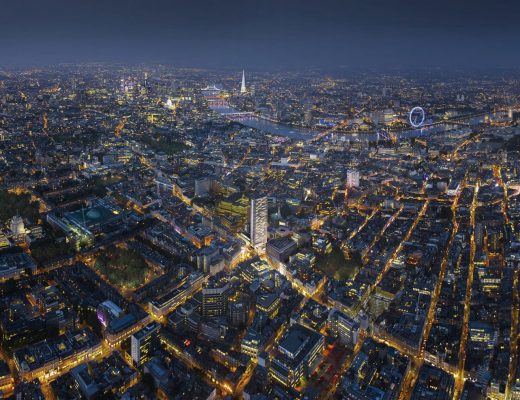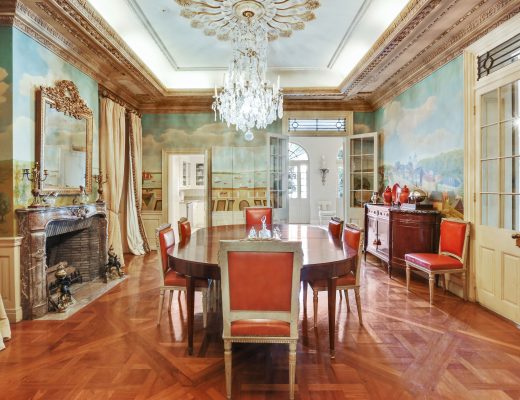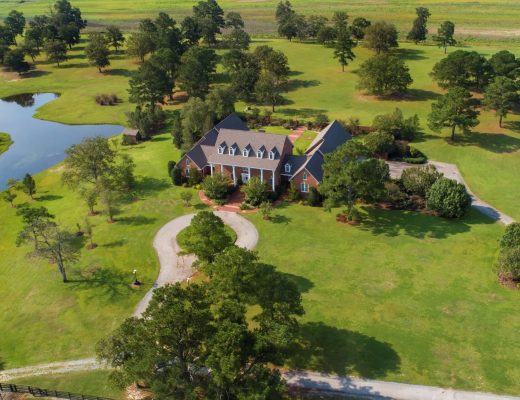American singer, songwriter, and pianist, Billy Joel has just put his nearly two-acre Florida estate, situated in the private enclave of Manalapan, on the market for $16,900,000USD. This masterfully restored property is currently listed by Pascal Liguori and William Koch of Premier Estate Properties, which is an affiliate of Christie’s International Real Estate located in Boca Raton, Florida.
This luxury home was renovated in 2015, where it was given an extremely open and refreshing design to its already breathtaking Mediterranean styled layout. In addition, it also boasts bespoke furnishings, which even includes the piano personally played by Mr. Joel in the house’s club room. This detail alone was quite eye-catching because Mr. Joel was nicknamed “Piano Man” for his primary use of a piano with many of the pop songs he wrote.
The geographic position of the estate is beyond excellent as it spans across the Atlantic Ocean and the Intracoastal Waterway, of which each side offers a lofty 150 feet of waterfront view. The 13,000 square-foot main residence features elegant artisan marble flooring, exquisite cypress and coffered ceilings, as well as Chicago brick accents for the ceilings that makes it an incomparably extraordinary architectural design.
The home has two gated entry points that both guide you to the formal entrance, where a motor court is stationed. After entering through the eight-bedroom main house’s grandiose front doors, you are welcomed by a marble staircase that spirals up to the upper gallery, which is flooded with light thanks to a double deck of oversized oculus windows. Furthermore, due to a multitude of French doors, the outlook of the pool terrace can be clearly seen, not to mention the spectacular view of the ocean and the Intracoastal Waterway, which are definitely a sight to see when the sun sets beyond the horizon.
The main floor features a two-story dining hall that seats up to at least 14 with a hand-stenciled wood ceiling and impressive wood-burning stone fireplace, as well as a European style kitchen with a barrel-vaulted brick ceiling that includes top of the line appliances such as the six-burner Wolf gas range alongside double ovens, Wolf steamer, dual Sub-Zero refrigerators and freezers, dual Miele dishwashers, and a Summit wine cooler. Additionally, the first level boasts a club room complete with a wet bar and seating encircling an onyx counter, a media room, a private bedroom suite, a fitness studio/playroom, and staff quarters.
As for the home’s second level, which can be accessible through the elevator, it accommodates a grand gallery that commands a view over the dining hall. The master suite features a sitting area centered around a fireplace, a private balcony with views overlooking the water, walk-in closets, and two opulent marble-and-onyx baths. The second wing of the estate consists of a total of three en suite bedrooms, all of which include their own personal balcony. Moreover, the estate has an air-conditioned four-bay garage that is right underneath a guest house with two bedrooms and one bath.
Once you take a step outside the house, you will find an Intracoastal dock, verdant landscape, lawns that stretch all the way to the Intracoastal shoreline, and oceanfront space along with a dune passage way. There is also an outdoor colonnaded loggia with an alfresco layout that introduces a fountained spa, a summer kitchen and bar, a cabana bath, and a seated dining area accompanied by a fireplace nook, which provides a stunning view overlooking the saltwater pool.
Images courtesy of: Christie’s International Real Estate
For additional information, please visit www.christiesrealestate.com.

