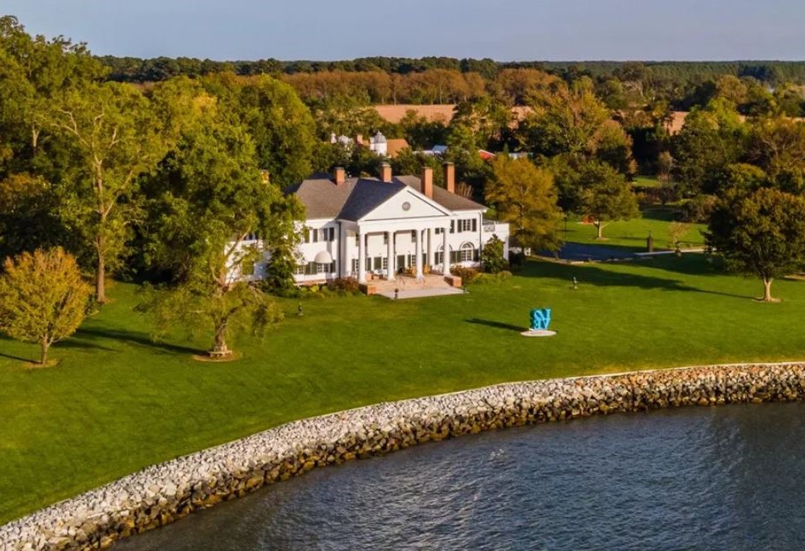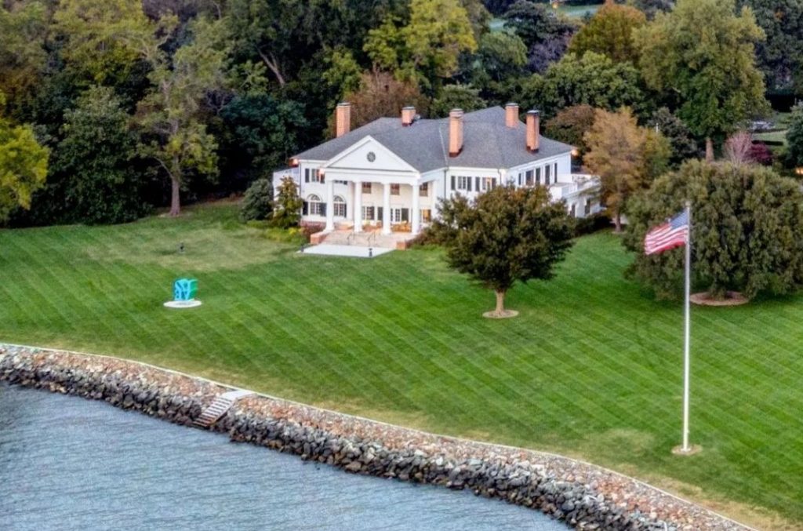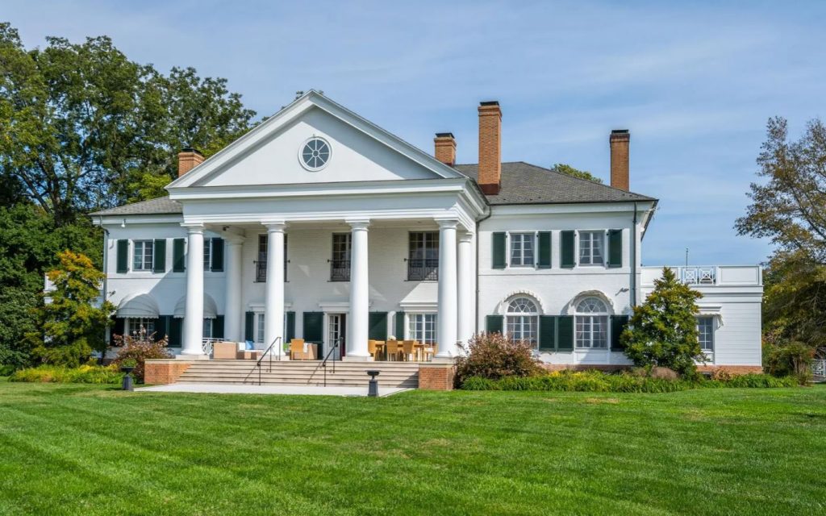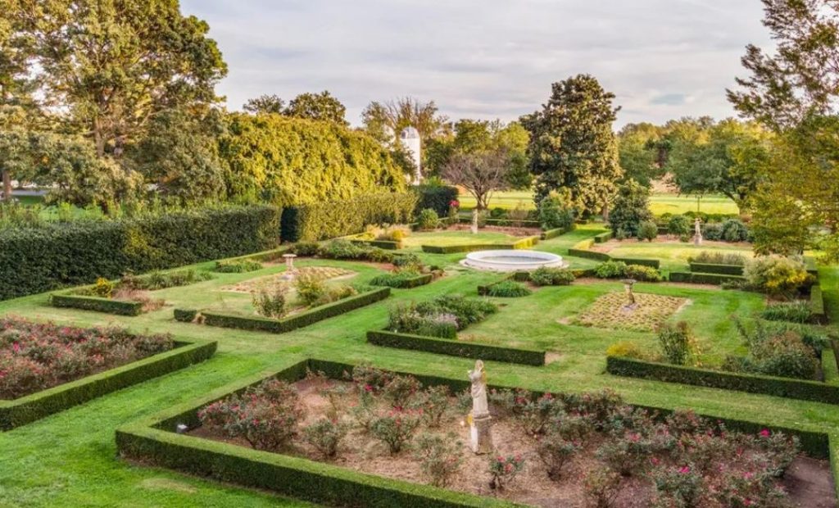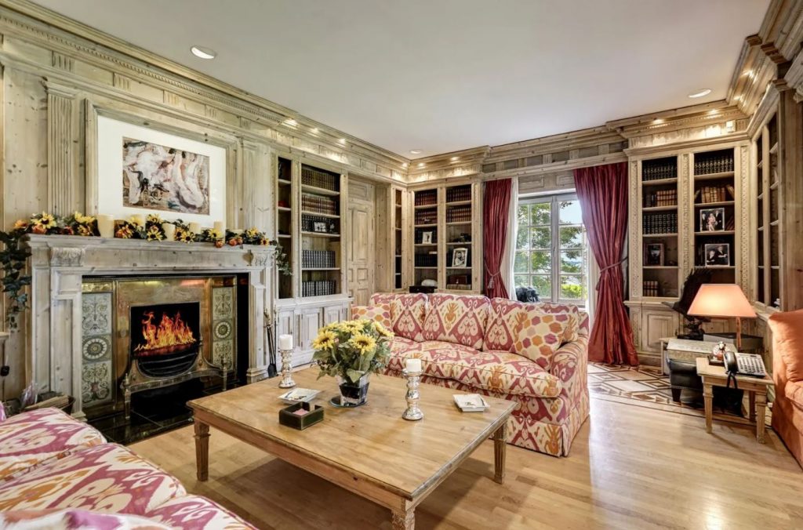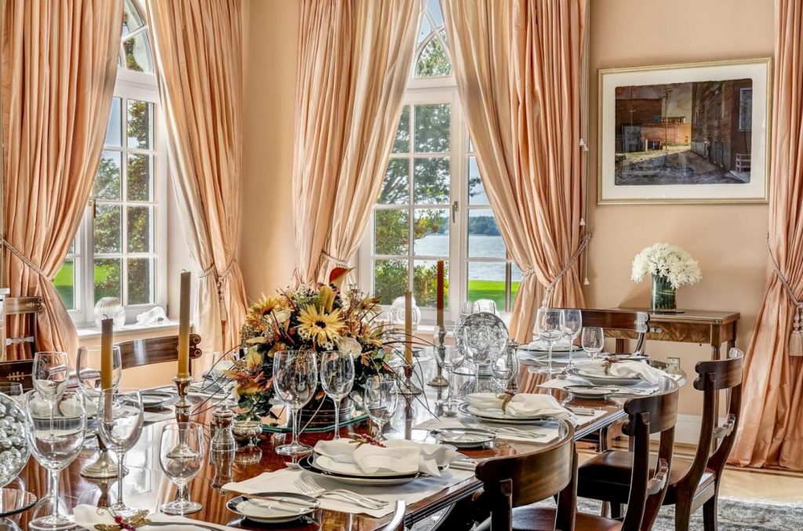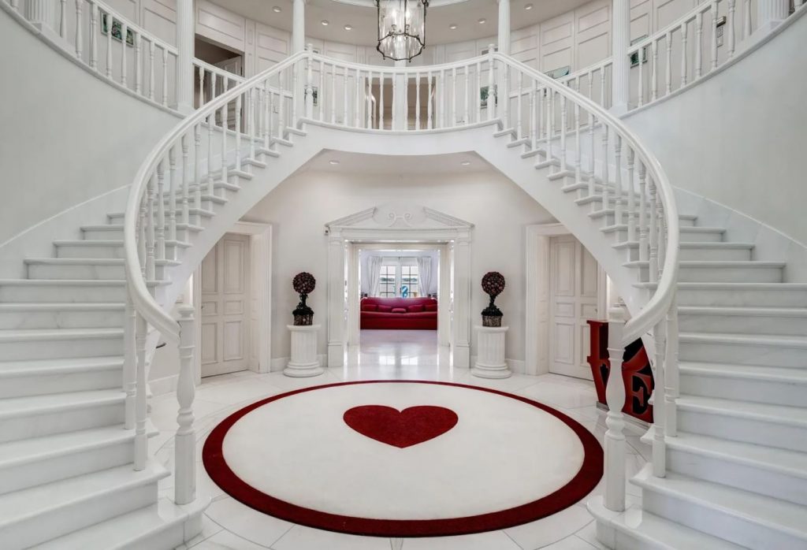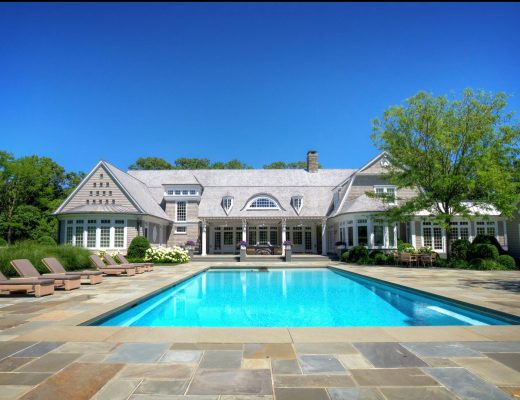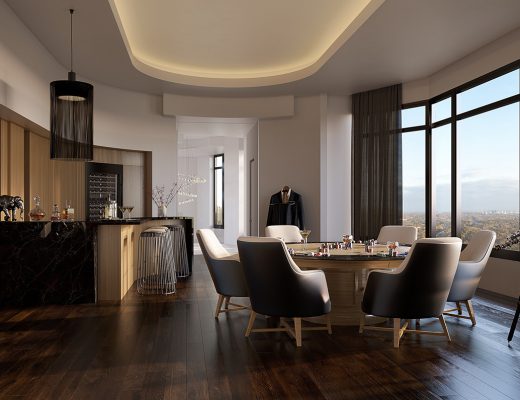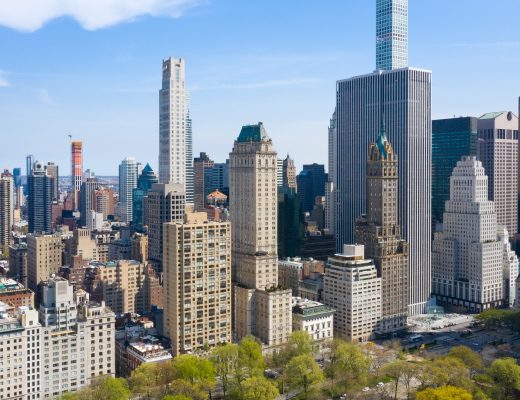How often do you find a Maryland estate that predates United States history? The answer, not often, but then Fairview is an exception. Originally deeded to a private family in the 17th century by an English Aristocrat by the name of Lord Baltimore, Fairview is one of the most impressive estates of the Chesapeake Bay.
400 years onward, the property is the epitome of American class and refined elegance. Now containing 74 acres and two elegant main residences, Fairview is a fantastic estate for someone seeking a multi-generational compound. The original masterfully restored main residence dates back to 1670 and at about 6,000 square feet, it’s about half the size of its younger sister. The second residence is a 14,300 mansion completed a couple hundred years later in the 20th century. The impressive size of the residences is a major selling point. According to Christie’s International Real Estate, “A property of this scope can never be replicated on Chesapeake Bay due to recent zoning restrictions forbidding multiple structures.” Fairview boasts 14 bedrooms, 14 full baths and eight half-baths spread across seven buildings. Although the listing price is not publicly disclosed, according to Chesapeake Bay Magazine Fairview is being offered at $40 million USD.
Seth Watsky of Christie’s International Real Estate said: “In an era when extended families want to live together in privacy, with clean air and nature while respecting a family’s individual personal residential spaces, this estate is beyond compare. Washington, D.C., is 80 minutes away and a private airport in the charming town of Easton is minutes from the estate’s front gate. Fairview is the perfect combination of seclusion with easy access to the outside world.”
Situated on a peninsula adjacent to a tributary of Chesapeake Bay, the residences at Fairview enjoy sweeping views of one of the East United States’ most iconic coast lines. The residences at Fairview exemplify the high society culture associated with Maryland’s Eastern Shore. The estate is well suited for a buyer who enjoys both the grandeur of sophisticated black tie dinners as well as the conservation of native land and wildlife that surround the estate. Fairview is surrounded by thousands of acres of conservation land.
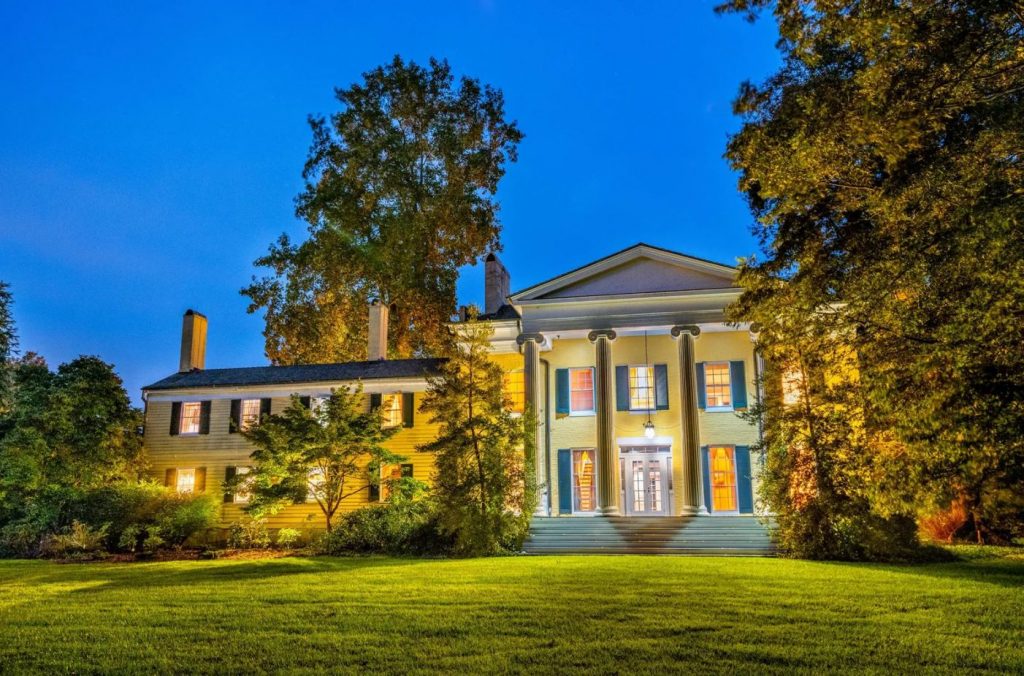
The Original Manor House at Fairview
Fairview’s original manor house was constructed in the Federal style around 1670 and later renovated and expanded in the Greek Revival style in the mid-19th century. Finished in a deep yellow tone, the exterior of the residence enjoys a covered porch and contrast window shutters. The original manor house contains elegant details within such as clapboard siding, Flemish bond walls, and decorative millwork. A particular highlight is the murals depicting boat races on the river located in the grand center hall. The main living areas include a formal dining room, library, and living room (the latter two have fireplaces). A newly constructed kitchen and 350 bottle wine cellar are convenient highlights. The large veranda located to the rear of the residence offers views of 19th-century formal box gardens. Upstairs, the second level houses two ample suites with sitting rooms and fireplaces and another en-suite bedroom. The third level is a dedicated children’s floor with “a bunk room, two half-baths and a shower room.”
The impressive circa 1991 second residence was built in a Neoclassical-style and faces the waterfront in a truly impressive position. Entering the home is an experience, a grand rotunda three floors high is flanked by two circular white marble staircases. From the grand rotunda, the principal living areas can be easily accessed. A grand reception room with two fireplaces and access to a colonnaded terrace enjoys exceptional waterfront views. The formal dining room for 28 has coffered ceilings and herringbone wood floors. Additional amenities at the second residence include a plush second level owner’s suite with spa like bath and terrace, 10 person sauna, screening room, panic room, elevator, hunting room, and 3,000 bottle wine cellar.
“With its two main houses, a heated swimming pool, tennis court and nine hole golf course, Fairview is almost a village in its own right. You could come here and never leave,” said listing agent Cornelia Heckenbach
In addition to the main residences, Fairview encompasses an additional five buildings including a 5,100 square foot former dairy barn. The barn is now a place of entertainment and recreation with a full bar, catering kitchen, two powder rooms and a shower room, in addition to a large patio with a pizza oven and al fresco kitchen. Upstairs is a loft like space that can serve as a conference room or sleeping quarters. Other structures such as a two bedroom guest house, staff office with apartments, a 1,200 square foot fitness studio, pool house, and four car garage exist on the estate. The immense grounds include a sandy beach, a large greenhouse, and an elevated pier.
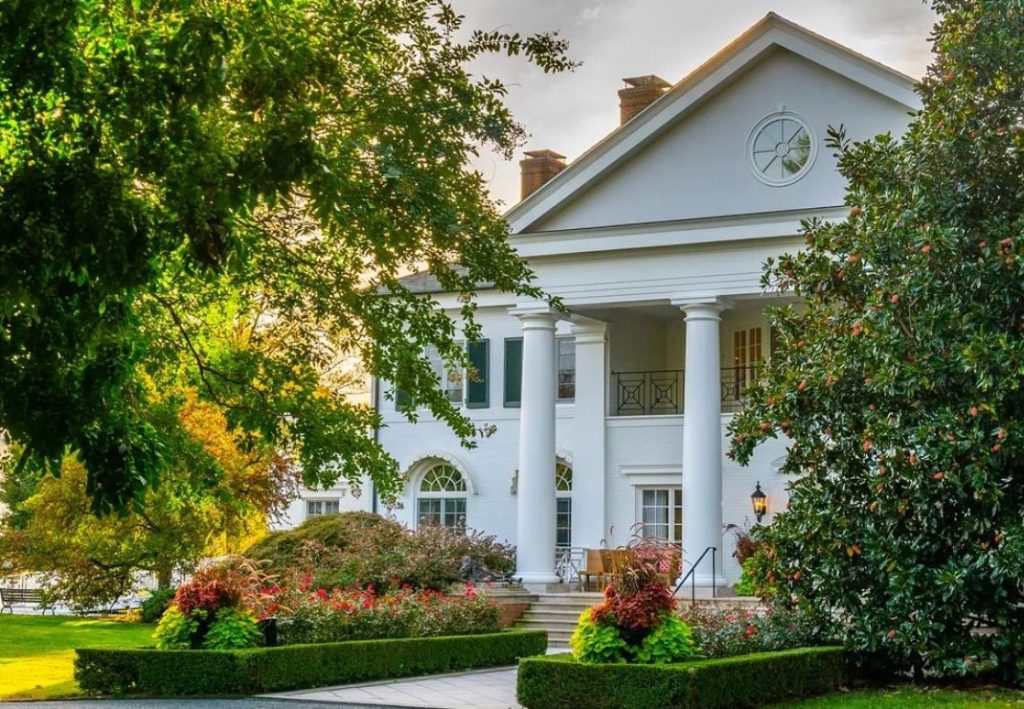
Fairview is represented by Cornelia C. Heckenbach and Kornelia Stuphan of Long & Foster Real Estate, Inc. with global marketing services provided by Christie’s International Real Estate.
Images courtesy of: Christie’s International Real Estate

