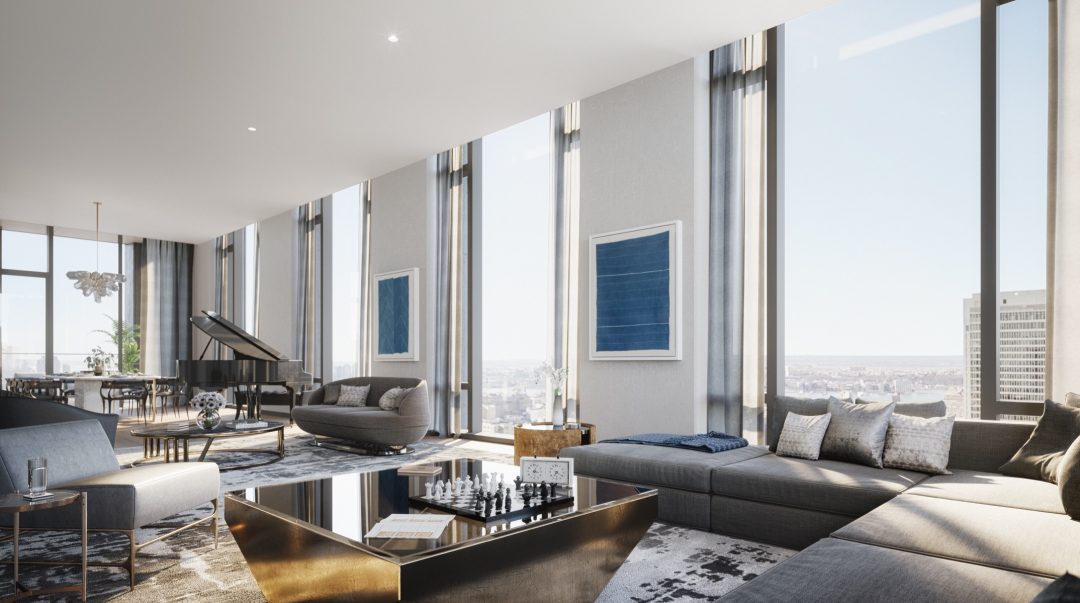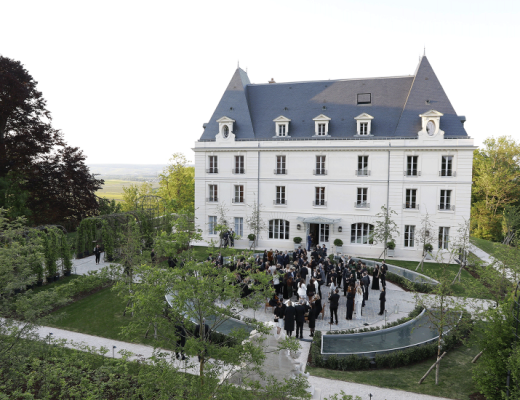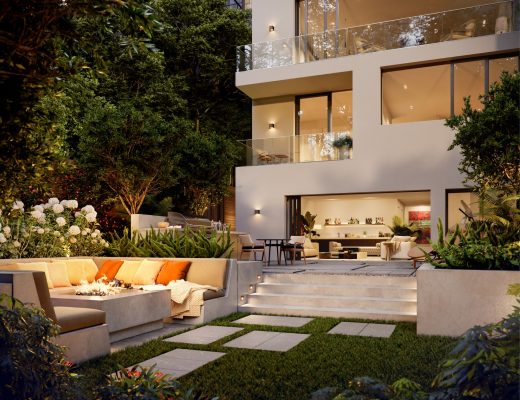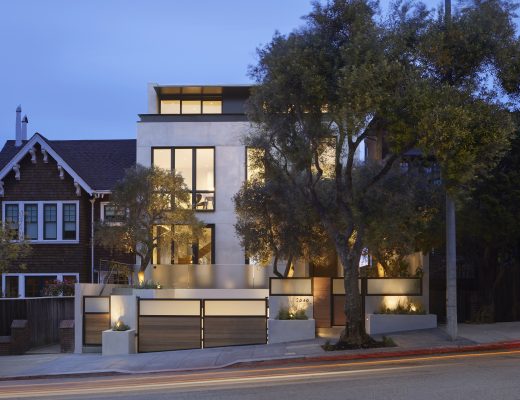With floor to ceiling windows stretching across each room, as well as an array of amenities that make it feel like you’re living in a high-end resort, 277 Fifth Avenue is not only the tallest residential building on Fifth Avenue, with 55 stories, but it is also one of the most luxurious.
Located in Manhattan’s lively NoMad neighborhood, just north of Madison Square Park, the building itself is hard to miss. Aside from standing out for its height, the building’s exterior, which was designed by internationally acclaimed architect Rafael Viñoly, is absolutely eye-catching with its delicate mix of glass and indigo colored concrete paneling.
But the allure doesn’t end there. Rather, the building’s interior architecture is what makes it truly special.
Designed by Jeffrey Beers and Jeffrey Beers International, the inside of 277 Fifth Avenue is both stylish and modern, bringing together a cohesive blend of incredible architecture and artistry – aspects which are made apparent immediately upon coming into the building’s lobby.
Home to a beautiful floor-to-ceiling bookshelf curated by Assouline Publishing, stepping into the lobby feels as if you are entering an atmosphere of sophistication and warmth. These key features are what welcome you in after a long day away from home, cultivated by Beers to create a residential living experience focused on hospitality.
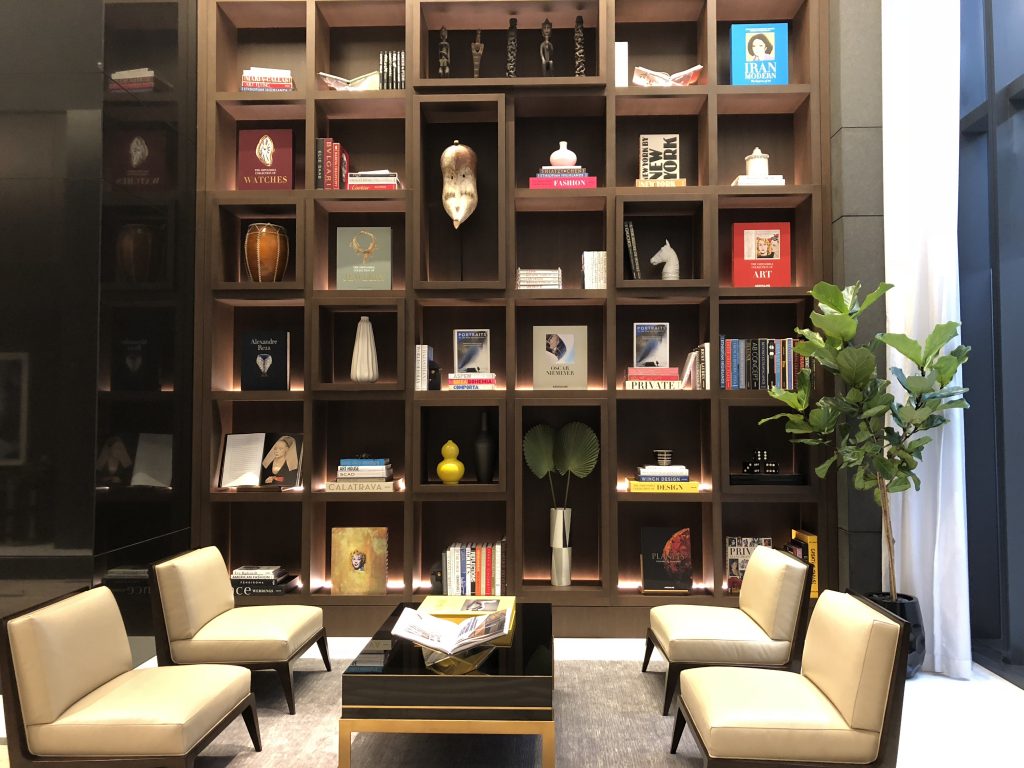
Leading you from the lobby to the residences, the hallways are composed of dark grey carpet, bordered by a dark flame finished granite, and a cream wallpaper lining the walls – all together creating a dramatic yet elegant contrast in colors.
“[Dale Chihuly] taught me about color, warmth, and the importance of emotion in design,” explains Beers in an interview with The Extravagant. Chihuly, a master glassblower and artist, mentored Beers while he was a student at the prestigious Rhode Island School of Design.
But in addition to gaining both inspiration and industry knowledge from Chihuly, Beers also attributes his aptitude for understanding proportion, the use of space, and the importance of clean, modern lines to I.M. Pei and Oscar Niemeyer, who he says are two of the best in their field.
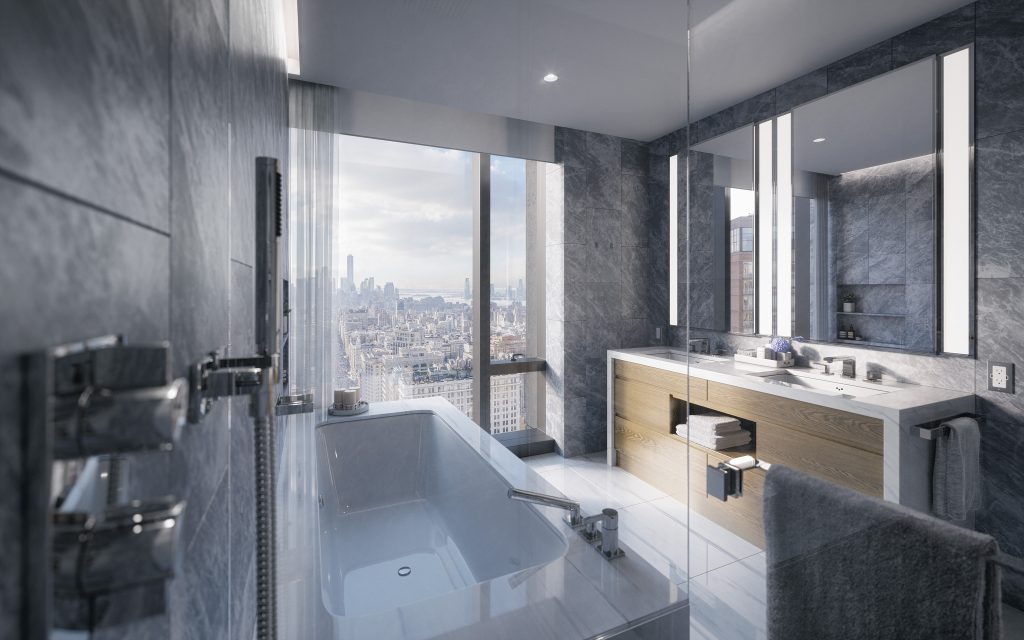
Once in the apartment, it is nearly impossible to decide which is more stunning, the view of the New York City skyline (highlighted by the fact that with a maximum of four rooms per floor, every apartment is a corner room) or the interior architecture itself. Fortunately, as a result of Beers’ design choices, the two complement each other incredibly well, neither one overpowering the other – an incredible feat considering the iconic view of the Empire State Building that the rooms on the north side of the building share, in addition to the impressive views of downtown and the One World Trade Center that the rooms on the south side of the building look out to.
“The floor to ceiling windows and their incredible views drove our design to be handsome and inviting,” explains Beers. “Our intention was to design around the views, and therefore, the accents, materiality and furnishings are, in essence, a backdrop to New York’s cityscape.”
This intention by Beers to create a balance between the building’s view of New York City and the interior architecture extends from the bedrooms, to the kitchen and the bathroom as well, allowing for a completely stylish and contemporary living space.
But perhaps the space where Beers’ focus on creating sleek and modern lines is most apparent throughout the apartment, is the kitchen.
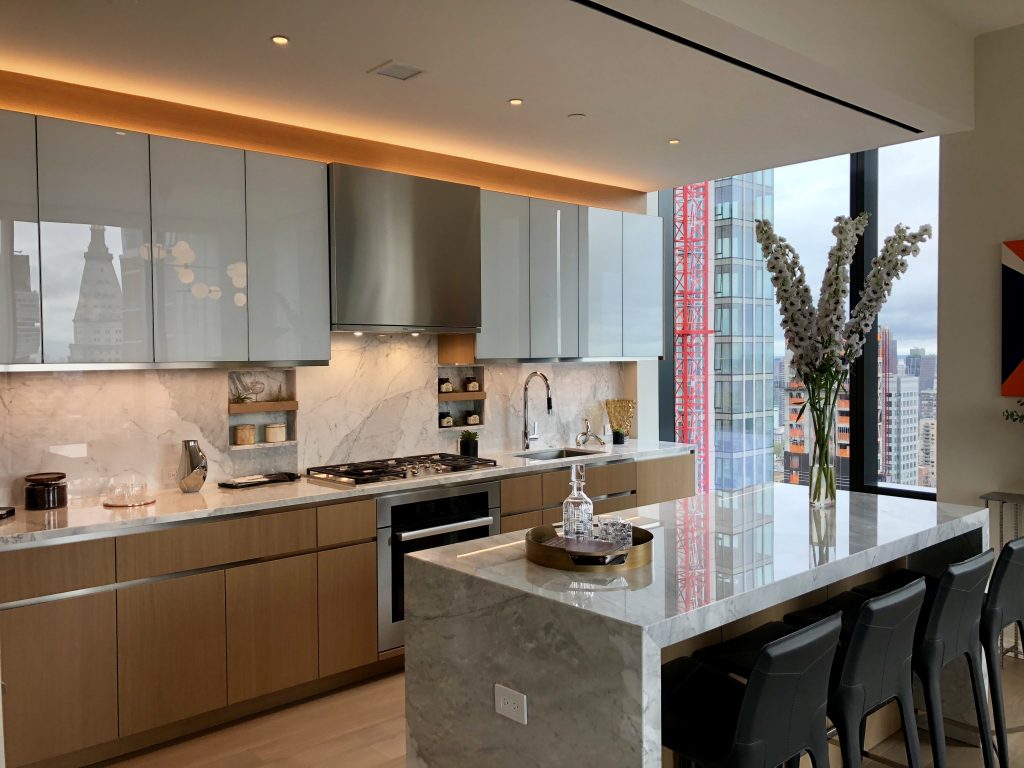
The open-layout space, which extends out into the living room, features Calacatta Sachelo polished marble slab countertops and backsplash, white oak cabinets, as well as an island countertop with waterfall edges. “In essence, the kitchen design is suited for the city resident looking for ease, comfort, space, and efficiency,” says Beers.
Aside from the architectural design of the individual apartments, the residential living experience at 277 Fifth Avenue is rounded out by the amenity floors and everything they have to offer.
Connected by a beautiful white staircase that can be seen in the photo below, the amenity spaces consist of a fitness center, with a training/yoga studio, a men’s and women’s spa, with a sauna and steam room, access to a private dining room, a furnished outdoor terrace, a media lounge, and a kids’ space – all coming together to create a comfortable living and family environment.
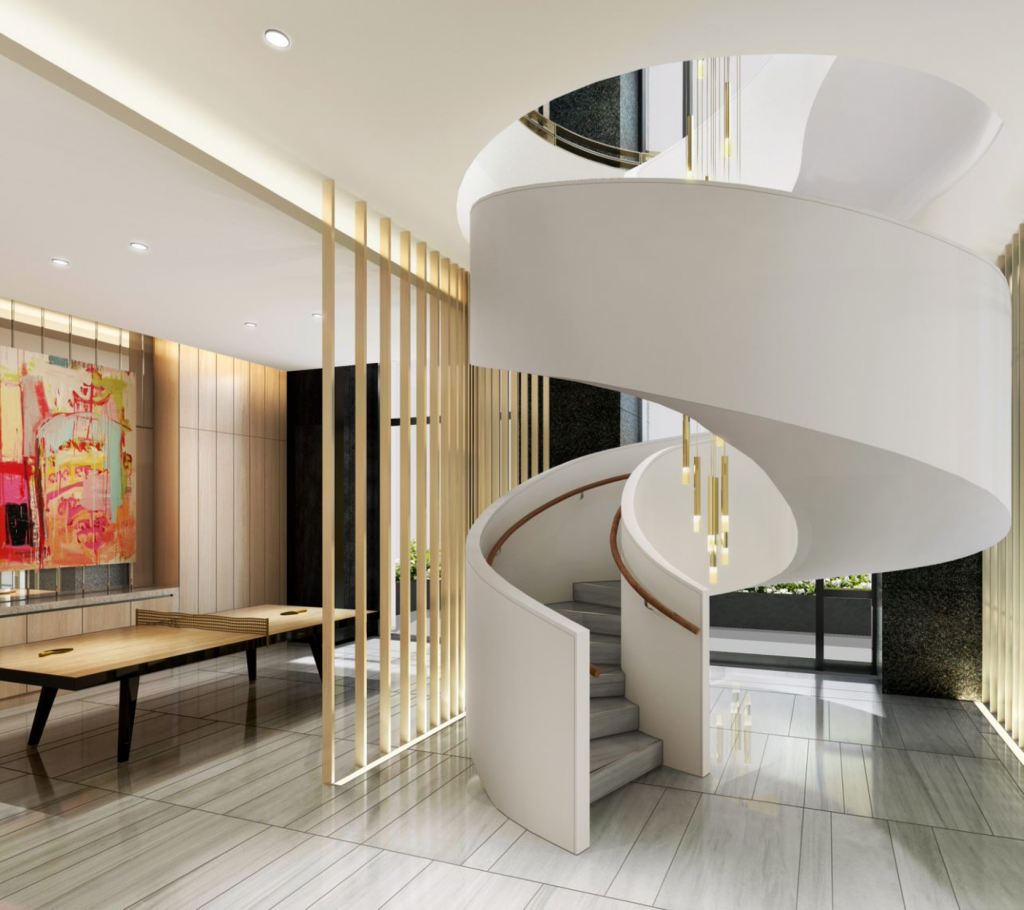
“Your home is your oasis from the madness of the city; your space to be yourself and to connect with your family and friends,” says Beers. “As a hospitality designer, I want to create spaces that feel like escape or theater. While I want the guests to feel relaxed and welcome, I also want them to feel transported away from their day to day lives.”
Having officially launched the ambitious project in 2017, the lavish residential apartment building is in the final stages of construction and has opened its doors to New York City residents.
Currently, there is a wide-range of apartments available including one-bedroom, one-bathroom units starting at $1,875,000, two-bedroom, two-bathroom units starting at $3,465,000, three-bedroom, three-bathroom units starting at $4,725,000, as well as a four-bedroom, four-and-a-half-bathroom penthouse priced at $27,000,000.
The units themselves range in size from 828 square feet to 4,520 square feet, and each apartment has an incredible corner view of the New York City skyline, with the lowest available room being on the 17th floor, and the highest on the 55th floor.
The building’s factsheet can be found here, where it is also possible to see the floorplans of each available residence and what makes the spaces so special.
“I love this project so much that my wife and I have decided to move into one of the residences this fall,” admits Beers.
Featured photo, photo two, and photo three, all provided by THREE MARKS

